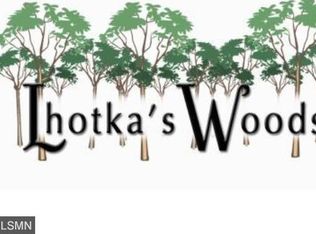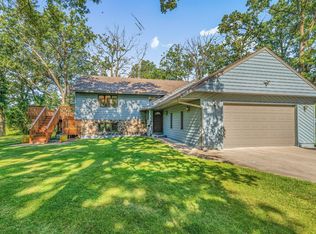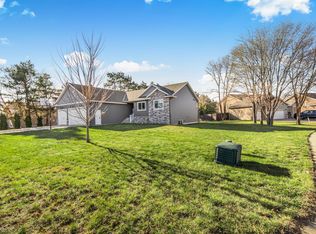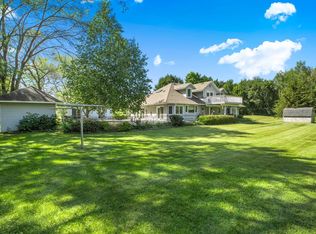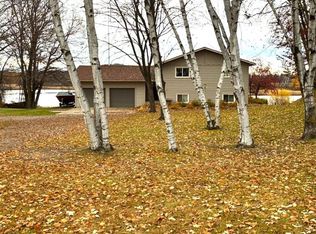Welcome to this custom built 5 bedroom 3 bathroom home nestled on a beautiful wooded 5-acre lot. As you step through the front door, you are greeted by a spacious open-concept living area that includes the kitchen, dining room, and living room - perfect for entertaining and everyday living. The kitchen is a chef's delight with a large center island, stainless steel appliances, and stunning custom cabinetry that provides ample storage. This home features five generously sized bedrooms, each with custom-built closets designed to maximize organization and storage. The primary suite is a true retreat, highlighting expansive space and privacy. Three well-appointed bathrooms boast modern fixtures and finishes, providing comfort and convenience for owners and guests alike. The practicality extends with a dedicated mudroom and laundry area, featuring built-in lockers, making it easy to stay organized even on the busiest days. This home offers both privacy and a sense of community.
Pending
Price cut: $10K (9/23)
$490,000
15728 Friends Ct, Royalton, MN 56373
5beds
2,900sqft
Est.:
Single Family Residence
Built in 2016
5.27 Acres Lot
$-- Zestimate®
$169/sqft
$-- HOA
What's special
- 182 days |
- 75 |
- 0 |
Zillow last checked: 8 hours ago
Listing updated: December 05, 2025 at 08:02am
Listed by:
Sierra A Bethea 612-300-1001,
RE/MAX Results,
Jenessa Schendzielos 320-224-2080
Source: NorthstarMLS as distributed by MLS GRID,MLS#: 6737042
Facts & features
Interior
Bedrooms & bathrooms
- Bedrooms: 5
- Bathrooms: 3
- Full bathrooms: 2
- 3/4 bathrooms: 1
Rooms
- Room types: Living Room, Kitchen, Dining Room, Bedroom 1, Bedroom 2, Bedroom 3, Bedroom 4, Bedroom 5, Laundry, Family Room
Bedroom 1
- Level: Main
Bedroom 2
- Level: Main
Bedroom 3
- Level: Lower
Bedroom 4
- Level: Lower
Bedroom 5
- Level: Lower
Dining room
- Level: Main
Family room
- Level: Lower
Kitchen
- Level: Main
Laundry
- Level: Main
Living room
- Level: Main
Heating
- Forced Air
Cooling
- Central Air
Features
- Basement: Finished
- Has fireplace: No
Interior area
- Total structure area: 2,900
- Total interior livable area: 2,900 sqft
- Finished area above ground: 1,480
- Finished area below ground: 1,420
Property
Parking
- Total spaces: 2
- Parking features: Attached
- Attached garage spaces: 2
Accessibility
- Accessibility features: Accessible Approach with Ramp
Features
- Levels: One
- Stories: 1
Lot
- Size: 5.27 Acres
- Dimensions: 229,561
Details
- Foundation area: 1480
- Parcel number: 030654000
- Zoning description: Residential-Single Family
Construction
Type & style
- Home type: SingleFamily
- Property subtype: Single Family Residence
Materials
- Vinyl Siding
Condition
- Age of Property: 9
- New construction: No
- Year built: 2016
Utilities & green energy
- Gas: Propane
- Sewer: Private Sewer
- Water: Well
Community & HOA
Community
- Subdivision: Lhotkas Woods
HOA
- Has HOA: No
Location
- Region: Royalton
Financial & listing details
- Price per square foot: $169/sqft
- Tax assessed value: $401,800
- Annual tax amount: $3,398
- Date on market: 6/11/2025
- Cumulative days on market: 311 days
Estimated market value
Not available
Estimated sales range
Not available
Not available
Price history
Price history
| Date | Event | Price |
|---|---|---|
| 10/27/2025 | Pending sale | $490,000$169/sqft |
Source: | ||
| 9/23/2025 | Price change | $490,000-2%$169/sqft |
Source: | ||
| 9/6/2025 | Price change | $500,000-2%$172/sqft |
Source: | ||
| 8/12/2025 | Price change | $510,000-2.9%$176/sqft |
Source: | ||
| 6/17/2025 | Listed for sale | $525,000+5%$181/sqft |
Source: | ||
Public tax history
Public tax history
| Year | Property taxes | Tax assessment |
|---|---|---|
| 2024 | $3,958 +16.5% | $401,800 +1.5% |
| 2023 | $3,398 +0.2% | $395,800 +24% |
| 2022 | $3,390 +7.8% | $319,100 +8.5% |
Find assessor info on the county website
BuyAbility℠ payment
Est. payment
$2,946/mo
Principal & interest
$2402
Property taxes
$372
Home insurance
$172
Climate risks
Neighborhood: 56373
Nearby schools
GreatSchools rating
- 8/10Royalton Elementary SchoolGrades: PK-5Distance: 2.5 mi
- 6/10Royalton Middle SchoolGrades: 6-8Distance: 3 mi
- 8/10Royalton SecondaryGrades: 9-12Distance: 3 mi
- Loading
