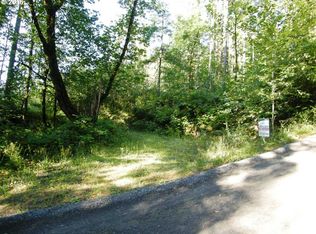This is a great property for a buyer looking for an affordable home with a wooded setting close to town. Very private. Home has a large kitchen, new stainless steel range, tile floors, lrg living room with new hardwood laminate flooring and new carpets in bedrooms, fresh interior paint, basement has exposed beams with wood paneled ceilings. Home has zonal electric heat plus mini-splits and place for woodstove. Lots parking. Come enjoy nature with this property. Potential timber value.
This property is off market, which means it's not currently listed for sale or rent on Zillow. This may be different from what's available on other websites or public sources.
