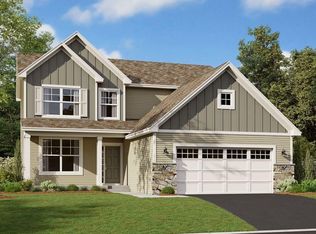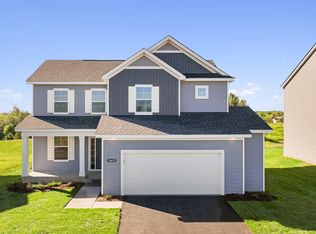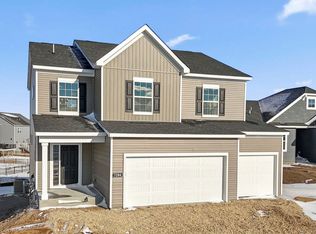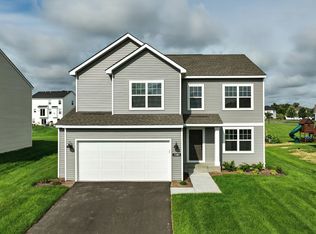Closed
$450,000
15727 73rd St NE, Otsego, MN 55330
4beds
2,854sqft
Single Family Residence
Built in 2022
9,147.6 Square Feet Lot
$461,100 Zestimate®
$158/sqft
$3,286 Estimated rent
Home value
$461,100
$438,000 - $484,000
$3,286/mo
Zestimate® history
Loading...
Owner options
Explore your selling options
What's special
Welcome to this stunningly crafted, recently built 4 bed 4 bath home. Located in SE Otsego within the Boulder Pass community, this modern home has many great features. Built in 2022, this home has a wonderful open concept that welcomes you in and continues throughout. From the spacious foyer, through double doors, sits the perfect room for a home office. A sleek fireplace in the living room keeps you cozy during the cold winter months. The spacious kitchen features white cabinets with black accents, a subway tile backsplash, granite countertops, a center island, and lots of cabinet space. On the second level sits three bedrooms, a laundry room, and a flex room for extra living space. The primary bedroom offers a beautiful ensuite bathroom and walk-in closet! In the finished walkout basement, sits the fourth bedroom and a 3/4 bathroom. With many windows throughout the house, natural light is no stranger to this place!
Zillow last checked: 8 hours ago
Listing updated: May 01, 2025 at 10:36pm
Listed by:
Steven DeGreeff 763-350-5262,
Keller Williams Integrity NW
Bought with:
Brett Cleveland
eXp Realty
Source: NorthstarMLS as distributed by MLS GRID,MLS#: 6450328
Facts & features
Interior
Bedrooms & bathrooms
- Bedrooms: 4
- Bathrooms: 4
- Full bathrooms: 1
- 3/4 bathrooms: 2
- 1/2 bathrooms: 1
Bedroom 1
- Level: Upper
- Area: 256 Square Feet
- Dimensions: 16x16
Bedroom 2
- Level: Upper
- Area: 168 Square Feet
- Dimensions: 12x14
Bedroom 3
- Level: Upper
- Area: 121 Square Feet
- Dimensions: 11x11
Bedroom 4
- Level: Lower
- Area: 150 Square Feet
- Dimensions: 10x15
Bonus room
- Level: Main
- Area: 110 Square Feet
- Dimensions: 11x10
Dining room
- Level: Main
- Area: 130 Square Feet
- Dimensions: 10x13
Family room
- Level: Lower
- Area: 560 Square Feet
- Dimensions: 28x20
Flex room
- Level: Upper
- Area: 368 Square Feet
- Dimensions: 23x16
Foyer
- Level: Main
- Area: 55 Square Feet
- Dimensions: 5x11
Kitchen
- Level: Main
- Area: 169 Square Feet
- Dimensions: 13x13
Laundry
- Level: Upper
- Area: 54 Square Feet
- Dimensions: 6x9
Living room
- Level: Main
- Area: 255 Square Feet
- Dimensions: 17x15
Utility room
- Level: Lower
- Area: 220 Square Feet
- Dimensions: 22x10
Walk in closet
- Level: Upper
- Area: 72 Square Feet
- Dimensions: 9x8
Heating
- Forced Air
Cooling
- Central Air
Features
- Basement: Egress Window(s),Finished,Walk-Out Access
- Number of fireplaces: 1
- Fireplace features: Gas, Living Room
Interior area
- Total structure area: 2,854
- Total interior livable area: 2,854 sqft
- Finished area above ground: 2,154
- Finished area below ground: 700
Property
Parking
- Total spaces: 2
- Parking features: Attached, Concrete, Insulated Garage
- Attached garage spaces: 2
Accessibility
- Accessibility features: None
Features
- Levels: Two
- Stories: 2
- Patio & porch: Porch
- Pool features: None
- Fencing: None
Lot
- Size: 9,147 sqft
- Dimensions: 143 x 63
- Features: Irregular Lot, Wooded
Details
- Foundation area: 920
- Parcel number: 118354006130
- Zoning description: Residential-Single Family
- Special conditions: Short Sale
Construction
Type & style
- Home type: SingleFamily
- Property subtype: Single Family Residence
Materials
- Vinyl Siding, Concrete
- Roof: Age 8 Years or Less,Asphalt
Condition
- Age of Property: 3
- New construction: No
- Year built: 2022
Utilities & green energy
- Electric: Circuit Breakers
- Gas: Natural Gas
- Sewer: City Sewer/Connected
- Water: City Water/Connected
Community & neighborhood
Location
- Region: Otsego
- Subdivision: Boulder Pass
HOA & financial
HOA
- Has HOA: Yes
- HOA fee: $144 quarterly
- Services included: Professional Mgmt, Trash
- Association name: RowCal
- Association phone: 763-746-1188
Price history
| Date | Event | Price |
|---|---|---|
| 5/1/2024 | Sold | $450,000+3.4%$158/sqft |
Source: | ||
| 3/20/2024 | Pending sale | $435,000$152/sqft |
Source: | ||
| 1/23/2024 | Price change | $435,000-3.3%$152/sqft |
Source: | ||
| 1/2/2024 | Price change | $450,000-3.2%$158/sqft |
Source: | ||
| 12/21/2023 | Price change | $464,900-3.1%$163/sqft |
Source: | ||
Public tax history
| Year | Property taxes | Tax assessment |
|---|---|---|
| 2024 | $5,424 +4496.6% | $432,600 -13.8% |
| 2023 | $118 -20.3% | $501,800 +672% |
| 2022 | $148 | $65,000 |
Find assessor info on the county website
Neighborhood: 55330
Nearby schools
GreatSchools rating
- 10/10Big Woods Elementary SchoolGrades: 1-4Distance: 3.3 mi
- 8/10St. Michael-Albertville Middle EastGrades: 5-8Distance: 3.5 mi
- 9/10St. Michael-Albertville Senior High SchoolGrades: 9-12Distance: 6.2 mi
Get a cash offer in 3 minutes
Find out how much your home could sell for in as little as 3 minutes with a no-obligation cash offer.
Estimated market value
$461,100
Get a cash offer in 3 minutes
Find out how much your home could sell for in as little as 3 minutes with a no-obligation cash offer.
Estimated market value
$461,100



