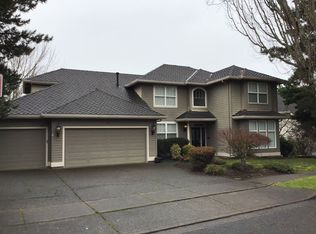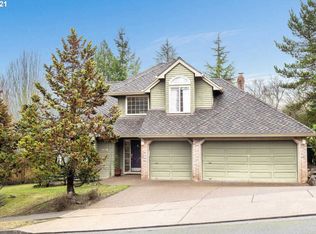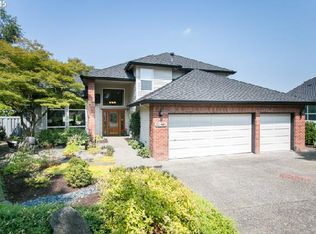Sold
$800,000
15725 SW Bobwhite Cir, Beaverton, OR 97007
4beds
2,746sqft
Residential, Single Family Residence
Built in 1991
8,276.4 Square Feet Lot
$775,500 Zestimate®
$291/sqft
$3,284 Estimated rent
Home value
$775,500
$729,000 - $822,000
$3,284/mo
Zestimate® history
Loading...
Owner options
Explore your selling options
What's special
Elegant 4-Bedroom Home in Murrayhill! This move-in ready 4-bedroom home in Murrayhill offers great spaces, abundant natural light, and a wonderful location. The main level welcomes you with a grand entry that leads to a living room with a wood-burning fireplace, perfect for chilly, rainy PNW nights. The formal dining room features raised ceilings, adding a sense of sophistication to the space. The kitchen is ideal for gathering, with granite countertops, a gas range, and a central island that opens to the bright and inviting great room. Upstairs, the large primary suite has everything you need to relax, including a jetted tub, walk-in shower, and a spacious closet. There’s also a main-level office that can easily serve as a fifth bedroom or a fantastic home office.The private backyard is a true highlight, with a large deck and plenty of lawn space for entertaining, playing, or simply enjoying a peaceful retreat. Recent upgrades include a brand new AC, furnace, and roof, all installed in 2024, ensuring comfort, efficiency and peace of mind. Enjoy access to the Murrayhill Recreation Center, where you can take advantage of three refreshing swimming pools, a wading pool, and a soothing Jacuzzi. Also included are tennis and basketball courts, an athletic field and miles of walking and biking trails set in the Murrayhill natural landscape. Situated in a prime location, you’re close to shopping and dining—making this the perfect place to call home!
Zillow last checked: 8 hours ago
Listing updated: December 18, 2024 at 06:13am
Listed by:
Drew Coleman 503-351-3739,
Opt
Bought with:
Jonathan Kettering, 201230868
Opt
Source: RMLS (OR),MLS#: 24222983
Facts & features
Interior
Bedrooms & bathrooms
- Bedrooms: 4
- Bathrooms: 3
- Full bathrooms: 2
- Partial bathrooms: 1
- Main level bathrooms: 1
Primary bedroom
- Features: Double Sinks, Ensuite, Jetted Tub, Shower, Walkin Closet, Wallto Wall Carpet
- Level: Upper
- Area: 420
- Dimensions: 20 x 21
Bedroom 2
- Features: Closet, Laminate Flooring
- Level: Upper
- Area: 300
- Dimensions: 20 x 15
Bedroom 3
- Features: Closet, Wallto Wall Carpet
- Level: Upper
- Area: 154
- Dimensions: 11 x 14
Bedroom 4
- Features: Closet, Wallto Wall Carpet
- Level: Upper
- Area: 154
- Dimensions: 11 x 14
Dining room
- Features: Formal, Wallto Wall Carpet
- Level: Main
- Area: 154
- Dimensions: 14 x 11
Family room
- Features: Exterior Entry, Fireplace, Hardwood Floors
- Level: Main
- Area: 180
- Dimensions: 12 x 15
Kitchen
- Features: Builtin Range, Dishwasher, Disposal, Hardwood Floors, Island, Microwave, Builtin Oven
- Level: Main
- Area: 120
- Width: 15
Living room
- Features: Fireplace, Wallto Wall Carpet
- Level: Main
- Area: 266
- Dimensions: 14 x 19
Office
- Features: Closet, Wallto Wall Carpet
- Level: Main
- Area: 169
- Dimensions: 13 x 13
Heating
- Forced Air, Fireplace(s)
Cooling
- Central Air
Appliances
- Included: Built In Oven, Built-In Range, Dishwasher, Disposal, Microwave, Stainless Steel Appliance(s), Washer/Dryer, Gas Water Heater
- Laundry: Laundry Room
Features
- Closet, Formal, Kitchen Island, Double Vanity, Shower, Walk-In Closet(s), Granite
- Flooring: Hardwood, Laminate, Tile, Wall to Wall Carpet
- Windows: Bay Window(s)
- Number of fireplaces: 2
- Fireplace features: Wood Burning
Interior area
- Total structure area: 2,746
- Total interior livable area: 2,746 sqft
Property
Parking
- Total spaces: 2
- Parking features: Driveway, Garage Door Opener, Attached
- Attached garage spaces: 2
- Has uncovered spaces: Yes
Features
- Levels: Two
- Stories: 2
- Patio & porch: Deck, Patio, Porch
- Exterior features: Yard, Exterior Entry
- Has spa: Yes
- Spa features: Bath
Lot
- Size: 8,276 sqft
- Features: Level, SqFt 7000 to 9999
Details
- Parcel number: R2011175
Construction
Type & style
- Home type: SingleFamily
- Property subtype: Residential, Single Family Residence
Materials
- Wood Siding
- Roof: Shake,Shingle
Condition
- Resale
- New construction: No
- Year built: 1991
Utilities & green energy
- Gas: Gas
- Sewer: Public Sewer
- Water: Public
Community & neighborhood
Location
- Region: Beaverton
- Subdivision: South Beaverton
HOA & financial
HOA
- Has HOA: Yes
- HOA fee: $220 quarterly
- Amenities included: Athletic Court, Basketball Court, Gym, Pool, Tennis Court
- Second HOA fee: $557 semi-annually
Other
Other facts
- Listing terms: Cash,Conventional,FHA,VA Loan
- Road surface type: Paved
Price history
| Date | Event | Price |
|---|---|---|
| 12/18/2024 | Sold | $800,000$291/sqft |
Source: | ||
| 10/29/2024 | Pending sale | $800,000$291/sqft |
Source: | ||
| 10/11/2024 | Listed for sale | $800,000$291/sqft |
Source: | ||
Public tax history
| Year | Property taxes | Tax assessment |
|---|---|---|
| 2024 | $11,153 +5.9% | $513,230 +3% |
| 2023 | $10,530 +4.5% | $498,290 +3% |
| 2022 | $10,078 +3.6% | $483,780 |
Find assessor info on the county website
Neighborhood: Neighbors Southwest
Nearby schools
GreatSchools rating
- 8/10Nancy Ryles Elementary SchoolGrades: K-5Distance: 0.6 mi
- 6/10Highland Park Middle SchoolGrades: 6-8Distance: 2.4 mi
- 8/10Mountainside High SchoolGrades: 9-12Distance: 1 mi
Schools provided by the listing agent
- Elementary: Nancy Ryles
- Middle: Highland Park
- High: Mountainside
Source: RMLS (OR). This data may not be complete. We recommend contacting the local school district to confirm school assignments for this home.
Get a cash offer in 3 minutes
Find out how much your home could sell for in as little as 3 minutes with a no-obligation cash offer.
Estimated market value
$775,500
Get a cash offer in 3 minutes
Find out how much your home could sell for in as little as 3 minutes with a no-obligation cash offer.
Estimated market value
$775,500


