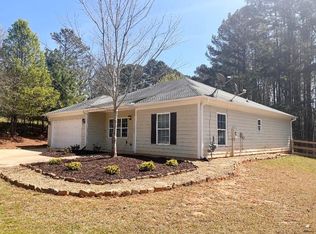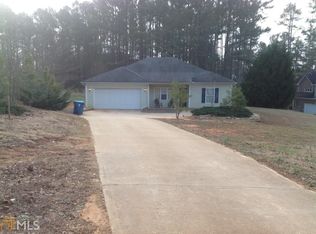Closed
$775,000
15725 Hopewell Rd, Milton, GA 30004
4beds
2,612sqft
Single Family Residence, Residential
Built in 2002
1 Acres Lot
$761,900 Zestimate®
$297/sqft
$3,531 Estimated rent
Home value
$761,900
$693,000 - $830,000
$3,531/mo
Zestimate® history
Loading...
Owner options
Explore your selling options
What's special
A great find at this price point in lovely Milton! This gorgeous brick home on 1 Acre features updated traditional styling, a main floor owner's suite, and lots of room to enjoy the outdoors. Hardwood and Tile flooring throughout both floors, with 3 additional spacious bedrooms upstairs. Renovated throughout with a classic, elegant style, it boasts an open floorplan, secluded bedrooms, and light-filled living areas connected thoughtfully to an inviting private back yard. The updated kitchen shines with brand-new, top-of-the-line KitchenAid appliances, while the renovated backyard—complete with Zeon Zoysia grass, a walkout patio, and a fully fenced oasis surrounded by woods—is ready for your pool design. An oversized 2 car garage provides ample space, with an additional parking pad and an automatic gated entrance adding security and charm to this spotless, move-in-ready home. Situated in the heart of Milton with no HOA, this well cared for home offers a new roof, new AC units, well maintained exterior, and a recently inspected/serviced septic tank. Enjoy your own private slice of land, just minutes from Alpharetta/Milton amenities and near popular Bell Memorial Park and several renowned golf courses. A Milton rarity that won’t last long!
Zillow last checked: 8 hours ago
Listing updated: June 02, 2025 at 10:55pm
Listing Provided by:
Michael Kinzer,
Atlanta Fine Homes Sotheby's International 256-694-8080
Bought with:
Michelle Young, 387193
RB Realty
Source: FMLS GA,MLS#: 7558503
Facts & features
Interior
Bedrooms & bathrooms
- Bedrooms: 4
- Bathrooms: 3
- Full bathrooms: 2
- 1/2 bathrooms: 1
- Main level bathrooms: 1
- Main level bedrooms: 1
Primary bedroom
- Features: Other
- Level: Other
Bedroom
- Features: Other
Primary bathroom
- Features: Double Vanity, Separate Tub/Shower
Dining room
- Features: Separate Dining Room
Kitchen
- Features: Breakfast Bar, Breakfast Room, Cabinets White, Eat-in Kitchen, Pantry, Solid Surface Counters, View to Family Room
Heating
- Central, Natural Gas
Cooling
- Central Air
Appliances
- Included: Dishwasher, Disposal, Double Oven, Gas Cooktop, Microwave
- Laundry: Laundry Room, Main Level
Features
- Other
- Flooring: Hardwood, Tile
- Windows: Double Pane Windows
- Basement: None
- Number of fireplaces: 1
- Fireplace features: Great Room, Stone
- Common walls with other units/homes: No Common Walls
Interior area
- Total structure area: 2,612
- Total interior livable area: 2,612 sqft
- Finished area above ground: 2,612
Property
Parking
- Total spaces: 2
- Parking features: Attached, Garage, Garage Door Opener, Garage Faces Side, Kitchen Level, Level Driveway
- Attached garage spaces: 2
- Has uncovered spaces: Yes
Accessibility
- Accessibility features: None
Features
- Levels: Two
- Stories: 2
- Patio & porch: Front Porch, Patio
- Exterior features: Private Yard, Rain Gutters
- Pool features: None
- Spa features: None
- Fencing: Back Yard
- Has view: Yes
- View description: Other
- Waterfront features: None
- Body of water: None
Lot
- Size: 1 Acres
- Dimensions: 246x210x380x290
- Features: Back Yard, Front Yard, Landscaped, Level, Private
Details
- Additional structures: None
- Parcel number: 22 486004030610
- Other equipment: None
- Horse amenities: None
Construction
Type & style
- Home type: SingleFamily
- Architectural style: Traditional
- Property subtype: Single Family Residence, Residential
Materials
- Brick 3 Sides, Fiber Cement, Stone
- Foundation: Slab
- Roof: Composition
Condition
- Resale
- New construction: No
- Year built: 2002
Utilities & green energy
- Electric: 220 Volts
- Sewer: Septic Tank
- Water: Public
- Utilities for property: Cable Available, Electricity Available, Natural Gas Available, Phone Available, Underground Utilities, Water Available
Green energy
- Energy efficient items: None
- Energy generation: None
Community & neighborhood
Security
- Security features: Carbon Monoxide Detector(s), Fire Alarm, Smoke Detector(s)
Community
- Community features: Near Schools, Near Shopping
Location
- Region: Milton
Other
Other facts
- Road surface type: Asphalt
Price history
| Date | Event | Price |
|---|---|---|
| 5/23/2025 | Sold | $775,000$297/sqft |
Source: | ||
| 5/6/2025 | Pending sale | $775,000$297/sqft |
Source: | ||
| 4/17/2025 | Listed for sale | $775,000+47.6%$297/sqft |
Source: | ||
| 9/12/2020 | Listing removed | $525,000$201/sqft |
Source: Keller Williams Realty Consultants #6742934 Report a problem | ||
| 9/2/2020 | Listed for sale | $525,000$201/sqft |
Source: Keller Williams Realty Consultants #6742934 Report a problem | ||
Public tax history
| Year | Property taxes | Tax assessment |
|---|---|---|
| 2024 | $4,084 +16.6% | $238,000 |
| 2023 | $3,502 | $238,000 -26.7% |
| 2022 | -- | $324,800 +75.9% |
Find assessor info on the county website
Neighborhood: 30004
Nearby schools
GreatSchools rating
- 8/10Summit Hill Elementary SchoolGrades: PK-5Distance: 3.5 mi
- 7/10Hopewell Middle SchoolGrades: 6-8Distance: 4.3 mi
- 9/10Cambridge High SchoolGrades: 9-12Distance: 3.3 mi
Schools provided by the listing agent
- Elementary: Summit Hill
- Middle: Hopewell
- High: Cambridge
Source: FMLS GA. This data may not be complete. We recommend contacting the local school district to confirm school assignments for this home.
Get a cash offer in 3 minutes
Find out how much your home could sell for in as little as 3 minutes with a no-obligation cash offer.
Estimated market value$761,900
Get a cash offer in 3 minutes
Find out how much your home could sell for in as little as 3 minutes with a no-obligation cash offer.
Estimated market value
$761,900

