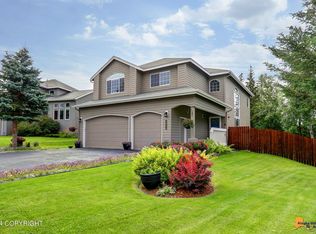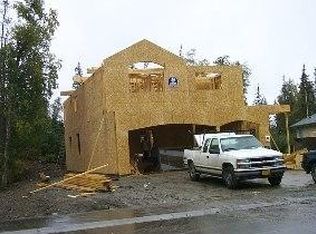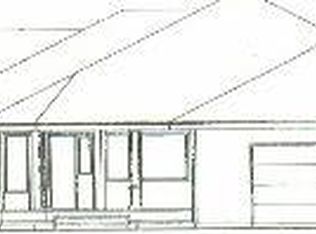Sold on 08/21/25
Price Unknown
15724 Noble Point Dr, Anchorage, AK 99516
5beds
3,658sqft
Single Family Residence
Built in 1999
0.25 Acres Lot
$750,400 Zestimate®
$--/sqft
$4,451 Estimated rent
Home value
$750,400
$675,000 - $833,000
$4,451/mo
Zestimate® history
Loading...
Owner options
Explore your selling options
What's special
Stunning 5-bedrm, 3-bathrm home that combines comfort & style w/ample space for everyone! Nestled in Goldenview neighborhood, property features versatile layout designed for modern living. Step inside to discover bright & open flr plan w/9 ft ceilings. Main level boasts large living rm w/abundant natural light, cozy dining area,kitchen w/ 42 inch maple cabiw/crown molding, solid surface countertops, newer stainless appliances & large pantry. The primary bedroom, located on the main level, offers a private retreat with a spacious ensuite bathroom and walk-in closet. Main floor has 2 additional bedrms & full bathrm. Downstairs, the daylight basement provides endless possibilities a perfect space for a family room, home gym, or office, along with additional 2 bedrooms, office and a full bath. The large windows ensure the lower level is as inviting and bright as the rest of the home. Outside, enjoy a beautifully landscaped yard filled with perenials with room for entertaining, gardening, or relaxing. The home also includes a two-car garage and plenty of extra storage throughout. This property offers comfort, convenience, and charm. Don't miss your chance to call it home schedule your showing today!
Zillow last checked: 8 hours ago
Listing updated: August 21, 2025 at 05:23pm
Listed by:
Tolbert Real Estate Group,
Herrington and Company, LLC
Bought with:
Derek Livengood
Real Broker Alaska
Source: AKMLS,MLS#: 24-15161
Facts & features
Interior
Bedrooms & bathrooms
- Bedrooms: 5
- Bathrooms: 3
- Full bathrooms: 3
Heating
- Forced Air, Natural Gas
Appliances
- Included: Dishwasher, Gas Cooktop, Humidifier, Microwave, Range/Oven, Refrigerator
- Laundry: Washer &/Or Dryer Hookup
Features
- BR/BA on Main Level, BR/BA Primary on Main Level, Den &/Or Office, Family Room, Pantry, Solid Surface Counter
- Flooring: Carpet, Ceramic Tile, Laminate, Tile
- Windows: Window Coverings
- Has basement: No
- Has fireplace: Yes
- Fireplace features: Gas
- Common walls with other units/homes: No Common Walls
Interior area
- Total structure area: 3,658
- Total interior livable area: 3,658 sqft
Property
Parking
- Total spaces: 2
- Parking features: Garage Door Opener, Attached, Heated Garage, No Carport
- Attached garage spaces: 2
Features
- Patio & porch: Deck/Patio
- Exterior features: Private Yard
- Waterfront features: None, No Access
Lot
- Size: 0.25 Acres
- Features: Covenant/Restriction, Landscaped
- Topography: Level,Sloping
Details
- Parcel number: 0205030400001
- Zoning: R3SL
- Zoning description: Multi Family Res Special Limitation
Construction
Type & style
- Home type: SingleFamily
- Architectural style: Hlsd Rnch/Dlt Bsmnt
- Property subtype: Single Family Residence
Materials
- Frame, Wood Siding
- Foundation: Concrete Perimeter
- Roof: Asphalt,Composition
Condition
- New construction: No
- Year built: 1999
Utilities & green energy
- Sewer: Public Sewer
- Water: Public
Community & neighborhood
Location
- Region: Anchorage
HOA & financial
HOA
- Has HOA: Yes
- HOA fee: $102 monthly
Other
Other facts
- Road surface type: Paved
Price history
| Date | Event | Price |
|---|---|---|
| 8/21/2025 | Sold | -- |
Source: | ||
| 7/21/2025 | Pending sale | $747,000$204/sqft |
Source: | ||
| 5/1/2025 | Price change | $747,000-3.5%$204/sqft |
Source: | ||
| 3/27/2025 | Price change | $774,000-0.1%$212/sqft |
Source: | ||
| 2/23/2025 | Price change | $775,000-1.9%$212/sqft |
Source: | ||
Public tax history
| Year | Property taxes | Tax assessment |
|---|---|---|
| 2025 | $9,240 -4.2% | $700,500 -1.4% |
| 2024 | $9,647 +13.8% | $710,100 +18.5% |
| 2023 | $8,476 +2.2% | $599,000 +3.3% |
Find assessor info on the county website
Neighborhood: Rabbit Creek
Nearby schools
GreatSchools rating
- 10/10Bear Valley Elementary SchoolGrades: PK-6Distance: 1.5 mi
- 9/10Goldenview Middle SchoolGrades: 7-8Distance: 0.5 mi
- 10/10South Anchorage High SchoolGrades: 9-12Distance: 1.6 mi
Schools provided by the listing agent
- Elementary: Bear Valley
- Middle: Goldenview
- High: South Anchorage
Source: AKMLS. This data may not be complete. We recommend contacting the local school district to confirm school assignments for this home.


