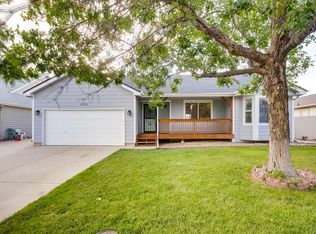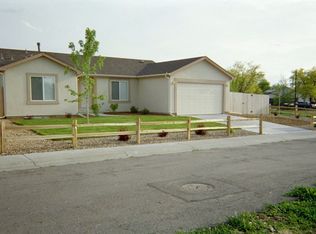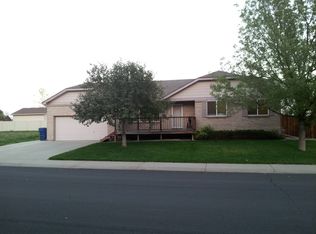Sold for $475,000 on 03/02/23
$475,000
15723 E 8th Drive, Aurora, CO 80011
4beds
1,959sqft
Single Family Residence
Built in 1997
5,750 Square Feet Lot
$469,900 Zestimate®
$242/sqft
$2,731 Estimated rent
Home value
$469,900
$446,000 - $493,000
$2,731/mo
Zestimate® history
Loading...
Owner options
Explore your selling options
What's special
This home is move in ready. Remodeled with new cabinets (all the way to the ceiling for more storage); SS appliances; new bathtubs & tile. Shadow boxes in both full baths.
Sprinkler System in front & back yards! Well established grass.
Complete quality remodel.
No traffic issues on this street which is tucked in a quiet neighborhood off of the main thoroughfares but close to Anschutz Medical Center and which allows for a short commute to DIA or the DTC..
Private yard. The house faces the east so allowing the early morning sun to melt the snow & provide great natural lighting into the living room.
The furnace & HWH were replaced in June of 2018 and the AC was installed in June of 2020. The roof was replaced in Sept. 2019.
The house was painted inside and out at the end of 2022.
New Carpet. Attention was paid to the details.
Quick occupancy is available
Comes with 13 month HOME WARRANTY!
Bring your highest & best offer asap because we expect that this house will sell quickly!
Zillow last checked: 8 hours ago
Listing updated: September 13, 2023 at 03:44pm
Listed by:
Mark Aughenbaugh 303-756-2999,
Your Castle Real Estate Inc
Bought with:
Fumnanya Camara, 100075061
Camara Real Estate
Source: REcolorado,MLS#: 3096251
Facts & features
Interior
Bedrooms & bathrooms
- Bedrooms: 4
- Bathrooms: 3
- Full bathrooms: 2
- 1/2 bathrooms: 1
- Main level bathrooms: 1
Bedroom
- Description: Large Mbr W/ Wi Closet & Full Bath
- Level: Upper
- Area: 178.25 Square Feet
- Dimensions: 11.5 x 15.5
Bedroom
- Level: Upper
- Area: 107.25 Square Feet
- Dimensions: 9.75 x 11
Bedroom
- Level: Upper
- Area: 114.56 Square Feet
- Dimensions: 9.75 x 11.75
Bedroom
- Level: Upper
- Area: 95 Square Feet
- Dimensions: 9.5 x 10
Bathroom
- Description: Remodeled
- Level: Main
- Area: 25 Square Feet
- Dimensions: 5 x 5
Bathroom
- Description: Master Br Remodeled Full Bath
- Level: Upper
- Area: 40 Square Feet
- Dimensions: 5 x 8
Bathroom
- Description: Gorgeous New Tile & New Tub
- Level: Upper
- Area: 35 Square Feet
- Dimensions: 5 x 7
Family room
- Description: Beautiful Tiled Fireplace
- Level: Main
- Area: 186 Square Feet
- Dimensions: 12 x 15.5
Kitchen
- Description: Remodeled With Eat In Area
- Level: Main
- Area: 148.5 Square Feet
- Dimensions: 11 x 13.5
Living room
- Description: Fresh Paint With Lots Of Natural Light
- Level: Main
- Area: 192 Square Feet
- Dimensions: 12 x 16
Heating
- Forced Air
Cooling
- Central Air
Features
- Eat-in Kitchen, Granite Counters, Walk-In Closet(s)
- Flooring: Carpet, Laminate, Tile
- Windows: Double Pane Windows
- Basement: Partial
- Number of fireplaces: 1
- Fireplace features: Family Room
Interior area
- Total structure area: 1,959
- Total interior livable area: 1,959 sqft
- Finished area above ground: 1,464
- Finished area below ground: 0
Property
Parking
- Total spaces: 2
- Parking features: Garage - Attached
- Attached garage spaces: 2
Features
- Levels: Two
- Stories: 2
- Exterior features: Private Yard, Rain Gutters
- Fencing: Full
Lot
- Size: 5,750 sqft
- Features: Level, Sprinklers In Front, Sprinklers In Rear
- Residential vegetation: Grassed
Details
- Parcel number: 033088093
- Zoning: R1
- Special conditions: Standard
Construction
Type & style
- Home type: SingleFamily
- Architectural style: Traditional
- Property subtype: Single Family Residence
Materials
- Frame
- Foundation: Concrete Perimeter
- Roof: Composition
Condition
- Updated/Remodeled
- Year built: 1997
Details
- Warranty included: Yes
Utilities & green energy
- Electric: 220 Volts
- Sewer: Public Sewer
- Water: Public
- Utilities for property: Electricity Connected, Natural Gas Connected
Community & neighborhood
Location
- Region: Aurora
- Subdivision: Sunlight Ridge
Other
Other facts
- Listing terms: 1031 Exchange,Cash,Conventional,FHA,VA Loan
- Ownership: Corporation/Trust
- Road surface type: Paved
Price history
| Date | Event | Price |
|---|---|---|
| 3/2/2023 | Sold | $475,000+128.9%$242/sqft |
Source: | ||
| 3/4/2002 | Sold | $207,500+50.9%$106/sqft |
Source: Public Record | ||
| 6/11/1998 | Sold | $137,500$70/sqft |
Source: Public Record | ||
Public tax history
| Year | Property taxes | Tax assessment |
|---|---|---|
| 2024 | $2,812 +16% | $32,770 -4.4% |
| 2023 | $2,424 -3.1% | $34,271 +41.9% |
| 2022 | $2,503 | $24,144 -2.8% |
Find assessor info on the county website
Neighborhood: Laredo Highline
Nearby schools
GreatSchools rating
- 3/10Laredo Elementary SchoolGrades: PK-5Distance: 0.5 mi
- 3/10East Middle SchoolGrades: 6-8Distance: 0.5 mi
- 2/10Hinkley High SchoolGrades: 9-12Distance: 0.4 mi
Schools provided by the listing agent
- Elementary: Laredo
- Middle: East
- High: Hinkley
- District: Adams-Arapahoe 28J
Source: REcolorado. This data may not be complete. We recommend contacting the local school district to confirm school assignments for this home.
Get a cash offer in 3 minutes
Find out how much your home could sell for in as little as 3 minutes with a no-obligation cash offer.
Estimated market value
$469,900
Get a cash offer in 3 minutes
Find out how much your home could sell for in as little as 3 minutes with a no-obligation cash offer.
Estimated market value
$469,900


