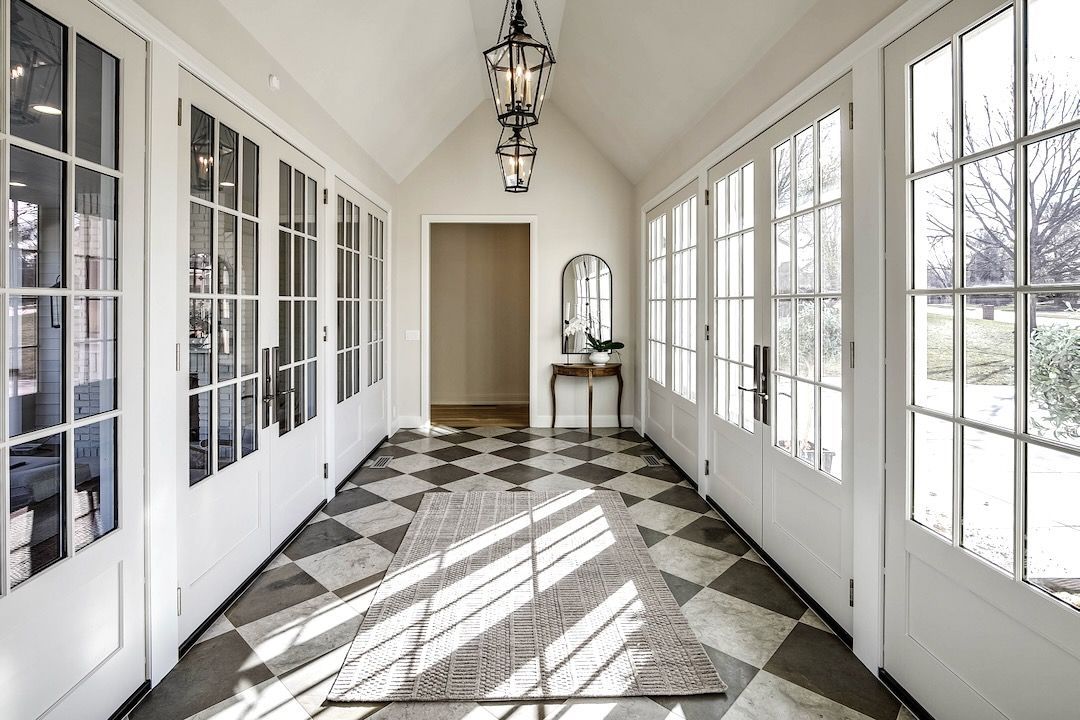
For sale
$1,845,000
6beds
7,676sqft
15722 Burt St, Omaha, NE 68118
6beds
7,676sqft
Single family residence
Built in 1994
0.57 Acres
5 Attached garage spaces
$240 price/sqft
$600 annually HOA fee
What's special
Pool spaceGuest quartersOutdoor patioCustom kitchenFitness roomGorgeous floor-to-ceiling window breezeway
Luxury new construction in Barrington Park! This CUSTOM DESIGN project is like nothing you have seen. Be ready to vacation right at home in this RESORT style, 6-bed, 7-bath, 5-car home boasting over 7,000+ square feet. Every detail of this stunning retreat was meticulously designed with luxury, comfort, and entertaining in ...
- 72 days |
- 1,919 |
- 98 |
Source: GPRMLS,MLS#: 22525855
Travel times
Kitchen
Family Room
Dining Room
Zillow last checked: 8 hours ago
Listing updated: October 19, 2025 at 11:51pm
Listed by:
Staci Mueller 402-699-0067,
BHHS Ambassador Real Estate
Source: GPRMLS,MLS#: 22525855
Facts & features
Interior
Bedrooms & bathrooms
- Bedrooms: 6
- Bathrooms: 7
- Full bathrooms: 1
- 3/4 bathrooms: 4
- 1/2 bathrooms: 2
- Main level bathrooms: 2
Primary bedroom
- Features: Wall/Wall Carpeting, Window Covering, Cath./Vaulted Ceiling, Walk-In Closet(s)
- Level: Second
- Area: 255.68
- Dimensions: 17 x 15.04
Bedroom 2
- Features: Wall/Wall Carpeting, Window Covering, Ceiling Fan(s), Walk-In Closet(s)
- Level: Second
- Area: 155.34
- Dimensions: 14.02 x 11.08
Bedroom 3
- Features: Window Covering, Ceiling Fan(s), Walk-In Closet(s), Engineered Wood
- Level: Second
- Area: 144.59
- Dimensions: 13.05 x 11.08
Bedroom 4
- Features: Wall/Wall Carpeting, Window Covering, Ceiling Fan(s), Walk-In Closet(s)
- Level: Second
- Area: 144.48
- Dimensions: 12.04 x 12
Bedroom 5
- Features: Wood Floor, Window Covering, Ceiling Fan(s), Walk-In Closet(s)
- Level: Second
- Area: 158.12
- Dimensions: 13.1 x 12.07
Primary bathroom
- Features: Full, Shower, Double Sinks
Dining room
- Features: Wood Floor, Window Covering, Cath./Vaulted Ceiling
- Level: Main
- Area: 181.83
- Dimensions: 15.09 x 12.05
Family room
- Features: Wood Floor, Fireplace
- Level: Main
- Area: 271.71
- Dimensions: 18.09 x 15.02
Kitchen
- Features: Wood Floor, Window Covering, 9'+ Ceiling, Dining Area, Pantry
- Level: Main
- Area: 171.66
- Dimensions: 17.03 x 10.08
Living room
- Features: Wood Floor, Window Covering, 9'+ Ceiling
- Level: Main
- Area: 192.92
- Dimensions: 16.01 x 12.05
Basement
- Area: 1590
Office
- Features: Wood Floor, Window Covering, 9'+ Ceiling
- Level: Main
- Area: 132.44
- Dimensions: 12.04 x 11
Heating
- Natural Gas, Forced Air, Zoned
Cooling
- Central Air, Zoned
Appliances
- Included: Humidifier, Ice Maker, Refrigerator, Washer, Dishwasher, Dryer, Disposal, Microwave, Double Oven, Wine Refrigerator, Cooktop
Features
- Wet Bar, High Ceilings, Exercise Room, Two Story Entry, 2nd Kitchen, Bidet, Ceiling Fan(s), Formal Dining Room, Jack and Jill Bath, Pantry
- Flooring: Wood, Carpet, Ceramic Tile
- Windows: Window Coverings, Egress Window, LL Daylight Windows, Skylight(s)
- Basement: Daylight,Egress
- Number of fireplaces: 2
- Fireplace features: Family Room, Direct-Vent Gas Fire
Interior area
- Total structure area: 7,676
- Total interior livable area: 7,676 sqft
- Finished area above ground: 6,207
- Finished area below ground: 1,469
Property
Parking
- Total spaces: 5
- Parking features: Heated Garage, Built-In, Garage, Garage Door Opener
- Attached garage spaces: 5
Features
- Levels: Two
- Patio & porch: Porch, Patio, Covered Deck, Deck
- Exterior features: Sprinkler System
- Has private pool: Yes
- Pool features: In Ground
- Fencing: Full
Lot
- Size: 0.57 Acres
- Dimensions: 56.7 x 70.57 x 185.26 x 163.7 x 157.24
- Features: Over 1/2 up to 1 Acre, City Lot, Public Sidewalk
Details
- Parcel number: 0536605032
- Zoning: 29.06 x 14.04
Construction
Type & style
- Home type: SingleFamily
- Architectural style: Resort,Traditional
- Property subtype: Single Family Residence
Materials
- Stucco, Brick/Other
- Foundation: Block
- Roof: Composition
Condition
- Not New and NOT a Model
- New construction: No
- Year built: 1994
Utilities & green energy
- Sewer: Public Sewer
- Water: Public
- Utilities for property: Cable Available, Electricity Available, Natural Gas Available, Water Available, Sewer Available
Community & HOA
Community
- Security: Security System
- Subdivision: Barrington Park
HOA
- Has HOA: Yes
- HOA fee: $600 annually
Location
- Region: Omaha
Financial & listing details
- Price per square foot: $240/sqft
- Tax assessed value: $983,800
- Annual tax amount: $17,299
- Date on market: 9/11/2025
- Listing terms: Conventional,Cash
- Ownership: Fee Simple
- Electric utility on property: Yes