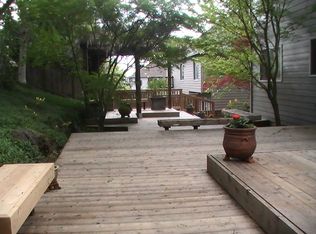Sold
$760,000
15721 SW Windham Ter, Portland, OR 97224
4beds
3,274sqft
Residential, Single Family Residence
Built in 1992
8,276.4 Square Feet Lot
$774,600 Zestimate®
$232/sqft
$4,446 Estimated rent
Home value
$774,600
$736,000 - $813,000
$4,446/mo
Zestimate® history
Loading...
Owner options
Explore your selling options
What's special
Modernized traditional design w/large rooms & big SW views. Well maintained area of Barrington Heights with great school district. 3 levels give your family plenty of space for privacy and activities. The 1382sf upper level has 4 bedrooms with beautiful mt views and a laundry room. The primary bedroom has a walk-in closet a luxury en-suite bath with a walk-in shower, spa tub and private commode. The main level has a formal living and dining room, a family room attached to the kitchen w/ breakfast nook and slider to enjoy the large upper deck with afternoon shade (w electric awning) and beautiful mountain views. The lower level offers a great room with 2 attached rooms for an office/den/yoga room and has another slider that opens to the patio and yard. Newer heat pump/AC 2020, newer kitchen with granite counters & gas cooktop, 2017, new dishwasher 2022, fresh interior paint and carpet on the upper level 2023. Exterior has newer Presidential roof, 14 windows replaced in 2023, cedar/brick siding, large deck w/mt views, easy care professionally landscaped corner lot. Large 3 car garage has workshop space.
Zillow last checked: 8 hours ago
Listing updated: November 13, 2023 at 08:00am
Listed by:
Terri Layton 503-307-2424,
MORE Realty
Bought with:
Sue Hill-Sullivan, 900500243
Windermere Realty Trust
Source: RMLS (OR),MLS#: 23472578
Facts & features
Interior
Bedrooms & bathrooms
- Bedrooms: 4
- Bathrooms: 3
- Full bathrooms: 2
- Partial bathrooms: 1
- Main level bathrooms: 1
Primary bedroom
- Features: Ceiling Fan, Suite, Walkin Closet, Walkin Shower, Wallto Wall Carpet
- Level: Upper
- Area: 240
- Dimensions: 15 x 16
Bedroom 2
- Features: Wallto Wall Carpet
- Level: Upper
- Area: 252
- Dimensions: 18 x 14
Bedroom 3
- Features: Wallto Wall Carpet
- Level: Upper
- Area: 143
- Dimensions: 13 x 11
Bedroom 4
- Level: Upper
Dining room
- Features: Coved, Formal
- Level: Main
- Area: 130
- Dimensions: 10 x 13
Family room
- Features: Ceiling Fan, Deck, Fireplace, Wallto Wall Carpet
- Level: Main
- Area: 195
- Dimensions: 15 x 13
Kitchen
- Features: Cook Island, Gas Appliances, Hardwood Floors, Nook, Pantry, Granite
- Level: Main
- Area: 169
- Width: 13
Living room
- Features: Coved, Formal
- Level: Main
- Area: 240
- Dimensions: 16 x 15
Heating
- Heat Pump, Fireplace(s)
Cooling
- Heat Pump
Appliances
- Included: Built In Oven, Built-In Range, Dishwasher, Disposal, Gas Appliances, Instant Hot Water, Microwave, Plumbed For Ice Maker, Stainless Steel Appliance(s), Washer/Dryer, Electric Water Heater, Gas Water Heater
- Laundry: Laundry Room
Features
- Ceiling Fan(s), Granite, High Ceilings, Vaulted Ceiling(s), Built-in Features, Coved, Formal, Cook Island, Nook, Pantry, Suite, Walk-In Closet(s), Walkin Shower, Kitchen Island
- Flooring: Hardwood, Wall to Wall Carpet, Wood
- Windows: Double Pane Windows, Daylight
- Basement: Crawl Space
- Number of fireplaces: 1
- Fireplace features: Gas
Interior area
- Total structure area: 3,274
- Total interior livable area: 3,274 sqft
Property
Parking
- Total spaces: 3
- Parking features: Driveway, Off Street, Garage Door Opener, Attached
- Attached garage spaces: 3
- Has uncovered spaces: Yes
Accessibility
- Accessibility features: Walkin Shower, Accessibility
Features
- Stories: 3
- Patio & porch: Covered Patio, Deck, Patio
- Exterior features: Yard
- Has spa: Yes
- Spa features: Bath
- Fencing: Fenced
- Has view: Yes
- View description: Mountain(s), Territorial
Lot
- Size: 8,276 sqft
- Features: Corner Lot, Gentle Sloping, Level, Sprinkler, SqFt 7000 to 9999
Details
- Additional structures: CoveredArena, ToolShed
- Parcel number: R2012955
Construction
Type & style
- Home type: SingleFamily
- Architectural style: Traditional
- Property subtype: Residential, Single Family Residence
Materials
- Brick, Cedar
- Foundation: Concrete Perimeter
- Roof: Composition
Condition
- Resale
- New construction: No
- Year built: 1992
Utilities & green energy
- Gas: Gas
- Sewer: Public Sewer
- Water: Public
Community & neighborhood
Security
- Security features: Fire Sprinkler System
Location
- Region: Portland
- Subdivision: Barrington Heights
HOA & financial
HOA
- Has HOA: Yes
- HOA fee: $179 annually
Other
Other facts
- Listing terms: Cash,Conventional,VA Loan
- Road surface type: Paved
Price history
| Date | Event | Price |
|---|---|---|
| 1/23/2024 | Sold | $760,000$232/sqft |
Source: Public Record | ||
| 11/13/2023 | Sold | $760,000-1.9%$232/sqft |
Source: | ||
| 10/25/2023 | Pending sale | $775,000$237/sqft |
Source: | ||
| 8/25/2023 | Listed for sale | $775,000+76.2%$237/sqft |
Source: | ||
| 6/12/2008 | Listing removed | $439,900$134/sqft |
Source: NCI #8050948 | ||
Public tax history
| Year | Property taxes | Tax assessment |
|---|---|---|
| 2025 | $9,415 +10.5% | $540,020 +3% |
| 2024 | $8,520 +5.1% | $524,300 +5.3% |
| 2023 | $8,109 +4.1% | $497,720 +3% |
Find assessor info on the county website
Neighborhood: 97224
Nearby schools
GreatSchools rating
- 4/10Deer Creek Elementary SchoolGrades: K-5Distance: 0.6 mi
- 5/10Twality Middle SchoolGrades: 6-8Distance: 2.5 mi
- 4/10Tualatin High SchoolGrades: 9-12Distance: 4.1 mi
Schools provided by the listing agent
- Elementary: Deer Creek
- Middle: Twality
- High: Tualatin
Source: RMLS (OR). This data may not be complete. We recommend contacting the local school district to confirm school assignments for this home.
Get a cash offer in 3 minutes
Find out how much your home could sell for in as little as 3 minutes with a no-obligation cash offer.
Estimated market value
$774,600
Get a cash offer in 3 minutes
Find out how much your home could sell for in as little as 3 minutes with a no-obligation cash offer.
Estimated market value
$774,600
