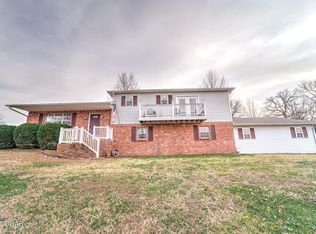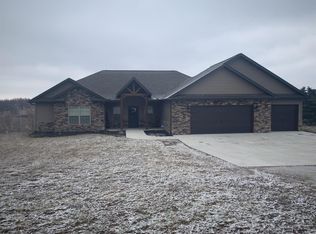Closed
Price Unknown
15721 Kentucky Road, Neosho, MO 64850
3beds
1,802sqft
Single Family Residence
Built in 1940
1.25 Acres Lot
$215,500 Zestimate®
$--/sqft
$1,571 Estimated rent
Home value
$215,500
$172,000 - $272,000
$1,571/mo
Zestimate® history
Loading...
Owner options
Explore your selling options
What's special
Enjoy an amazing panoramic view of Shoal Creek valley from your large, shaded, front deck at this solid farmhouse on 1.25 acres. Eat-in kitchen and also a separate dining area, PLUS a large living room with wood stove, make a comfy living area. 900 sq. ft. Detached 2 car garage allows extra room for storage or possible shop. HVAC new in 2023, new septic system 2013, new well pump 2020. Upstairs includes a half bath and a 3rd bedroom. In the ''country'', but 5 minutes from ''town'' - a pleasant place waiting for you and your family.
Zillow last checked: 8 hours ago
Listing updated: October 07, 2025 at 02:59pm
Listed by:
Bill Punch 417-439-9262,
Pro 100 Neosho
Bought with:
Ray Skelton, 2001013702
Pro 100 Neosho
Source: SOMOMLS,MLS#: 60267421
Facts & features
Interior
Bedrooms & bathrooms
- Bedrooms: 3
- Bathrooms: 2
- Full bathrooms: 1
- 1/2 bathrooms: 1
Bedroom 1
- Area: 270.48
- Dimensions: 19.6 x 13.8
Bedroom 2
- Area: 104.52
- Dimensions: 13.4 x 7.8
Bedroom 3
- Description: 11.8x9.6 & 11.8x9.4
Dining room
- Area: 111.74
- Dimensions: 15.1 x 7.4
Kitchen
- Area: 166.4
- Dimensions: 10.4 x 16
Living room
- Area: 330.88
- Dimensions: 18.8 x 17.6
Mud room
- Area: 90.48
- Dimensions: 10.4 x 8.7
Other
- Area: 77.25
- Dimensions: 10.3 x 7.5
Other
- Description: Steam Shower
- Area: 45.6
- Dimensions: 6 x 7.6
Utility room
- Area: 106.86
- Dimensions: 13.7 x 7.8
Heating
- Forced Air, Central, Propane
Cooling
- Central Air
Appliances
- Included: Dishwasher, Free-Standing Electric Oven, Refrigerator, Electric Water Heater
- Laundry: Main Level
Features
- Internet - Satellite
- Flooring: Carpet, Vinyl, Tile
- Windows: Skylight(s), Double Pane Windows
- Has basement: No
- Has fireplace: No
Interior area
- Total structure area: 1,802
- Total interior livable area: 1,802 sqft
- Finished area above ground: 1,802
- Finished area below ground: 0
Property
Parking
- Total spaces: 2
- Parking features: Gravel
- Garage spaces: 2
Features
- Levels: One and One Half
- Stories: 1
- Patio & porch: Deck, Front Porch
- Fencing: Partial
- Has view: Yes
- View description: Panoramic
Lot
- Size: 1.25 Acres
- Features: Acreage, Cleared, Sloped
Details
- Parcel number: 14354475
Construction
Type & style
- Home type: SingleFamily
- Architectural style: Farmhouse
- Property subtype: Single Family Residence
Materials
- Vinyl Siding
- Foundation: Block, Poured Concrete
- Roof: Asphalt
Condition
- Year built: 1940
Utilities & green energy
- Sewer: Septic Tank
- Water: Private
Community & neighborhood
Location
- Region: Neosho
- Subdivision: N/A
Other
Other facts
- Listing terms: Cash,VA Loan,USDA/RD,FHA,Conventional
Price history
| Date | Event | Price |
|---|---|---|
| 6/14/2024 | Sold | -- |
Source: | ||
| 5/7/2024 | Pending sale | $194,500$108/sqft |
Source: | ||
| 5/3/2024 | Listed for sale | $194,500$108/sqft |
Source: | ||
Public tax history
| Year | Property taxes | Tax assessment |
|---|---|---|
| 2024 | $895 +0.3% | $16,140 |
| 2023 | $893 +16.4% | $16,140 +16.1% |
| 2021 | $767 +4.4% | $13,900 -3.8% |
Find assessor info on the county website
Neighborhood: 64850
Nearby schools
GreatSchools rating
- 3/10Benton Elementary SchoolGrades: K-4Distance: 2.4 mi
- 5/10Neosho Jr. High SchoolGrades: 7-8Distance: 4.4 mi
- 3/10Neosho High SchoolGrades: 9-12Distance: 2.9 mi
Schools provided by the listing agent
- Elementary: Benton
- Middle: Neosho
- High: Neosho
Source: SOMOMLS. This data may not be complete. We recommend contacting the local school district to confirm school assignments for this home.

