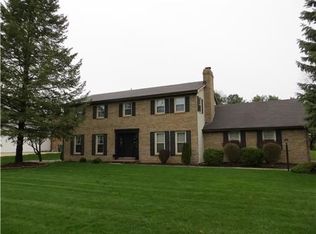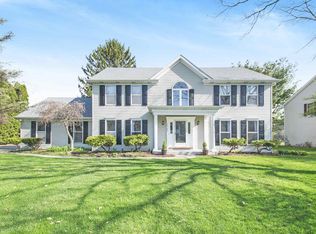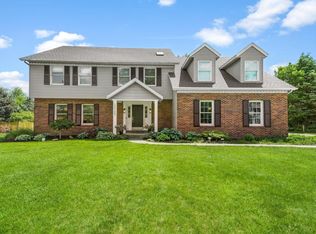Come check out this fabulous 2 story in Quail Ridge South that boasts 3 levels of finished space-nearly 4000 total finished square feet, including the basement. Main level features a mud room/laundry room entrance from garage, eat in kitchen with new stainless steel Frigidaire appliances, 19' X 13' living room, formal dining room, 22' X 15' family room with fireplace, 1/2 bath, and den/office. Upper level boats a 22' X 13' master bedroom, master bath features dual sinks, whirlpool tub and shower. 3 additional upper level bedrooms are served by full bath. The basement has been freshly updated and features 1000+ square feet of finished space. House was built in 1986, is situated on a 108' X 210' lot just over a 1/2 acre. Prairie Vista Elementary, Schmucker Middle School, Penn High School. Trade/Exchange terms are available.
This property is off market, which means it's not currently listed for sale or rent on Zillow. This may be different from what's available on other websites or public sources.


