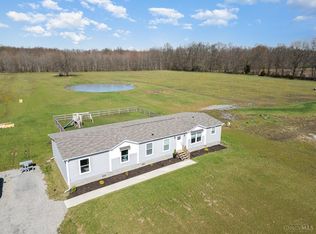Sold for $160,000
$160,000
15721 Brooks Malott Rd, Mount Orab, OH 45154
--beds
--baths
18.72Acres
Acreage
Built in ----
18.72 Acres Lot
$-- Zestimate®
$--/sqft
$1,787 Estimated rent
Home value
Not available
Estimated sales range
Not available
$1,787/mo
Zestimate® history
Loading...
Owner options
Explore your selling options
What's special
great location! Almost 19 acres with 2 access to property over 4 acres of woods.
Zillow last checked: 8 hours ago
Listing updated: November 20, 2023 at 02:42pm
Listed by:
Gigi J Dales 513-520-1862,
HER Realtors 937-444-1771,
Jamie N Dales-Reynolds 513-310-5264,
HER Realtors
Bought with:
Ragan McKinney, 2020002259
Ragan McKinney Real Estate
Source: Cincy MLS,MLS#: 1757032 Originating MLS: Cincinnati Area Multiple Listing Service
Originating MLS: Cincinnati Area Multiple Listing Service

Facts & features
Property
Features
- Has view: Yes
- View description: Trees/Woods
- Frontage length: 0
Lot
- Size: 18.72 Acres
- Dimensions: 18.72
- Features: 10 - 19 Acres
- Topography: Level,Undeveloped
- Residential vegetation: Partially Wooded
Details
- Parcel number: 100180000000
- Zoning description: Agricultural
Utilities & green energy
- Gas: None
- Sewer: None
- Water: Public
- Utilities for property: Electricity Available, Water Available
Community & neighborhood
Location
- Region: Mount Orab
Other
Other facts
- Listing terms: No Special Financing,Conventional
Price history
| Date | Event | Price |
|---|---|---|
| 4/18/2023 | Sold | $160,000-5.8% |
Source: | ||
| 3/14/2023 | Pending sale | $169,900 |
Source: | ||
| 1/23/2023 | Listed for sale | $169,900 |
Source: | ||
| 1/11/2023 | Pending sale | $169,900 |
Source: | ||
| 10/26/2022 | Price change | $169,900-5.6% |
Source: | ||
Public tax history
| Year | Property taxes | Tax assessment |
|---|---|---|
| 2007 | -- | $27,370 |
| 2006 | $865 | $27,370 |
Find assessor info on the county website
Neighborhood: 45154
Nearby schools
GreatSchools rating
- 6/10Mt Orab Primary Elementary SchoolGrades: K-4Distance: 2.6 mi
- 7/10Mt Orab Middle SchoolGrades: 5-8Distance: 2.8 mi
- 3/10Western Brown High SchoolGrades: 9-12Distance: 2.8 mi
