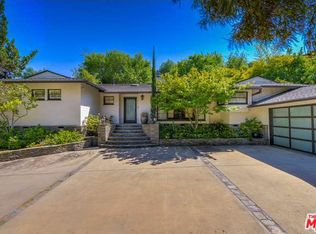Sold for $3,600,000
$3,600,000
15720 Woodvale Rd, Encino, CA 91436
5beds
4,059sqft
Residential, Single Family Residence
Built in 1950
0.39 Acres Lot
$3,502,900 Zestimate®
$887/sqft
$9,020 Estimated rent
Home value
$3,502,900
$3.15M - $3.89M
$9,020/mo
Zestimate® history
Loading...
Owner options
Explore your selling options
What's special
Welcome to this stunning traditional gated estate property in the highly coveted Royal Oaks neighborhood with circular driveway and motor court. This picture-perfect home with vaulted wood-beam pitched ceilings and designer finishes embodies the best of Southern California living. Step into the bright and airy impeccable 5 bedroom/4.5 bath plus guest house with bed, bath, additional bonus room and loads of storage and imagine your life here. The chef's kitchen with high-end appliances including Viking refrigerator, Fisher & Paykel dishwasher and a show-stopping French Morice red oven range has an eat-in area in the kitchen that opens to the family room with a classic brick wall fireplace. The elegant dining room can accommodate any dinner party. The primary bedroom opens up to the resort-like backyard with a large rectangular PebbleTec pool, beautiful gardens and mature trees ensuring total privacy. Outdoor living is redefined with three separate patio areas, two outdoor fireplaces, and an outdoor living room complete with a fire pit and built-in BBQ and plenty of room for a sports court - perfect for year-round entertaining. Four additional bedrooms round out the main living space. Additional amenities include a laundry room and security cameras. Conveniently located to shops and restaurants on Ventura Blvd and easy access to the westside. This one-of-a-kind Royal Oaks estate home is not to be missed!
Zillow last checked: 8 hours ago
Listing updated: December 17, 2024 at 03:56am
Listed by:
Karen Silver DRE # 01985126 310-871-4208,
The Agency 424-230-3700,
Veronica Henze DRE # 02061230 310-936-1521,
The Agency
Bought with:
Mica Rabineau, DRE # 01489710
Nourmand & Associates-BH
Source: CLAW,MLS#: 24-417761
Facts & features
Interior
Bedrooms & bathrooms
- Bedrooms: 5
- Bathrooms: 6
- Full bathrooms: 4
- 1/2 bathrooms: 2
Heating
- Electric, Natural Gas
Cooling
- Air Conditioning, Ceiling Fan(s)
Appliances
- Included: Barbeque, Disposal, Dishwasher, Dryer, Microwave, Washer, Refrigerator, Range/Oven, Freezer
- Laundry: Laundry Room
Features
- Built-Ins, Formal Dining Rm, Breakfast Area
- Flooring: Wood, Carpet, Tile
- Number of fireplaces: 1
- Fireplace features: Family Room
Interior area
- Total structure area: 4,059
- Total interior livable area: 4,059 sqft
Property
Parking
- Total spaces: 6
- Parking features: Driveway, Auto Driveway Gate, Private, Garage - 2 Car, Gated, Paver Block, Circular Driveway
- Garage spaces: 2
- Uncovered spaces: 4
Features
- Levels: Two
- Stories: 2
- Has private pool: Yes
- Pool features: Heated, In Ground, Private
- Has spa: Yes
- Spa features: Heated, Private
- Fencing: Gate
- Has view: Yes
- View description: Tree Top
Lot
- Size: 0.39 Acres
- Dimensions: 95 x 180
- Features: Back Yard, Front Yard, Yard
Details
- Additional structures: Guest House, Cabana, Detached Guest House
- Parcel number: 2285012026
- Zoning: LARE15
- Special conditions: Standard
Construction
Type & style
- Home type: SingleFamily
- Architectural style: Traditional
- Property subtype: Residential, Single Family Residence
Condition
- Year built: 1950
Community & neighborhood
Security
- Security features: Gated, Automatic Gate, Alarm System
Location
- Region: Encino
Price history
| Date | Event | Price |
|---|---|---|
| 12/17/2024 | Sold | $3,600,000-4.6%$887/sqft |
Source: | ||
| 11/29/2024 | Pending sale | $3,775,000$930/sqft |
Source: | ||
| 11/22/2024 | Contingent | $3,775,000$930/sqft |
Source: | ||
| 9/25/2024 | Listed for sale | $3,775,000-3.1%$930/sqft |
Source: | ||
| 9/13/2024 | Listing removed | $3,895,000$960/sqft |
Source: | ||
Public tax history
| Year | Property taxes | Tax assessment |
|---|---|---|
| 2025 | $43,547 +54.9% | $3,600,000 +57.6% |
| 2024 | $28,107 +2% | $2,284,874 +2% |
| 2023 | $27,563 +12% | $2,240,073 +9.3% |
Find assessor info on the county website
Neighborhood: Encino
Nearby schools
GreatSchools rating
- 8/10Lanai Road Elementary SchoolGrades: K-5Distance: 0.9 mi
- 7/10William Mulholland Middle SchoolGrades: 6-8Distance: 3.4 mi
- 7/10Birmingham Community Charter High SchoolGrades: 9-12Distance: 3.1 mi
Get a cash offer in 3 minutes
Find out how much your home could sell for in as little as 3 minutes with a no-obligation cash offer.
Estimated market value$3,502,900
Get a cash offer in 3 minutes
Find out how much your home could sell for in as little as 3 minutes with a no-obligation cash offer.
Estimated market value
$3,502,900
