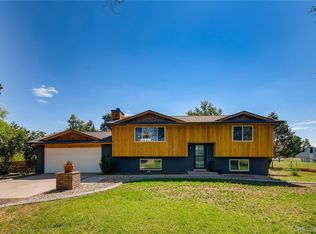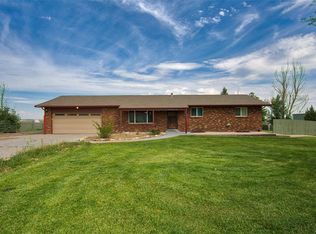Sold for $735,000 on 03/01/24
$735,000
15720 Gun Club Road, Brighton, CO 80603
3beds
2,688sqft
Single Family Residence
Built in 1977
2.5 Acres Lot
$705,300 Zestimate®
$273/sqft
$3,572 Estimated rent
Home value
$705,300
$670,000 - $741,000
$3,572/mo
Zestimate® history
Loading...
Owner options
Explore your selling options
What's special
Awesome Location! Great opportunity to get rural property, close in and with mountain views. Nice green lot with wonderful trees. One owner home that needs some updating but lots and lot of potential. Large rooms, great 3 season sun room that is an awesome room for plants, hobbies and relaxing. Home was very well built and maintained just older couple that was very content there. Filled with love and good memories so bring the toys, maybe a horse or cow and enjoy country living. This is really a nice opportunity to create what you want or update and make money. PROPERTY WAS UNDER CONTRACT, APPRAISAL COMPLETE, INSPECTION COMPLETE AND SEPTIC PUMPED BUT BUYER COULD NOT CLOSE . No fault of the property or seller. Seller willing to help a little with down payment and closing costs if needed. Nice comfortable property.
Zillow last checked: 8 hours ago
Listing updated: March 15, 2024 at 12:52pm
Listed by:
Dee Durland 303-289-1453 ddurland@aol.com,
Select Realty LLC,
Zachary Brookman 303-717-3450,
Select Realty LLC
Bought with:
Zachary Brookman, 100076225
Select Realty LLC
Source: REcolorado,MLS#: 4196525
Facts & features
Interior
Bedrooms & bathrooms
- Bedrooms: 3
- Bathrooms: 2
- Full bathrooms: 1
- 3/4 bathrooms: 1
- Main level bathrooms: 2
- Main level bedrooms: 2
Primary bedroom
- Level: Main
- Area: 196 Square Feet
- Dimensions: 14 x 14
Bedroom
- Level: Main
- Area: 144.16 Square Feet
- Dimensions: 13.6 x 10.6
Bedroom
- Level: Basement
- Area: 156 Square Feet
- Dimensions: 13 x 12
Primary bathroom
- Level: Main
Bathroom
- Level: Main
Game room
- Level: Basement
- Area: 286 Square Feet
- Dimensions: 22 x 13
Great room
- Level: Main
- Area: 247 Square Feet
- Dimensions: 13 x 19
Kitchen
- Level: Main
- Area: 418 Square Feet
- Dimensions: 22 x 19
Laundry
- Level: Main
- Area: 104.72 Square Feet
- Dimensions: 7.7 x 13.6
Living room
- Level: Main
- Area: 299.2 Square Feet
- Dimensions: 22 x 13.6
Sun room
- Level: Main
- Area: 264 Square Feet
- Dimensions: 11 x 24
Heating
- Baseboard
Cooling
- Central Air
Appliances
- Included: Dishwasher, Disposal, Microwave, Oven, Refrigerator
Features
- Ceiling Fan(s)
- Flooring: Carpet, Linoleum
- Windows: Double Pane Windows
- Basement: Finished
Interior area
- Total structure area: 2,688
- Total interior livable area: 2,688 sqft
- Finished area above ground: 1,344
- Finished area below ground: 144
Property
Parking
- Total spaces: 2
- Parking features: Oversized
- Attached garage spaces: 2
Features
- Levels: One
- Stories: 1
- Patio & porch: Front Porch
- Fencing: Partial
- Has view: Yes
- View description: Meadow, Mountain(s)
Lot
- Size: 2.50 Acres
- Features: Corner Lot, Level, Many Trees
- Residential vegetation: Grassed
Details
- Parcel number: R0001174
- Zoning: A-1
- Special conditions: Standard
- Horse amenities: Loafing Shed
Construction
Type & style
- Home type: SingleFamily
- Architectural style: Traditional
- Property subtype: Single Family Residence
Materials
- Brick, Frame
- Foundation: Concrete Perimeter
- Roof: Composition
Condition
- Year built: 1977
Utilities & green energy
- Electric: 110V
- Water: Well
- Utilities for property: Electricity Connected, Natural Gas Connected, Phone Connected
Community & neighborhood
Security
- Security features: Carbon Monoxide Detector(s), Smoke Detector(s)
Location
- Region: Brighton
- Subdivision: Green Estates
Other
Other facts
- Listing terms: Cash,Conventional,VA Loan
- Ownership: Individual
- Road surface type: Paved
Price history
| Date | Event | Price |
|---|---|---|
| 3/1/2024 | Sold | $735,000-2%$273/sqft |
Source: | ||
| 1/26/2024 | Pending sale | $750,000$279/sqft |
Source: | ||
| 10/19/2023 | Listed for sale | $750,000$279/sqft |
Source: | ||
| 7/4/2023 | Pending sale | $750,000$279/sqft |
Source: | ||
| 6/15/2023 | Listed for sale | $750,000$279/sqft |
Source: | ||
Public tax history
| Year | Property taxes | Tax assessment |
|---|---|---|
| 2025 | $4,406 +0.6% | $40,880 -10.5% |
| 2024 | $4,379 +51.2% | $45,660 |
| 2023 | $2,895 +6.9% | $45,660 +31.5% |
Find assessor info on the county website
Neighborhood: 80603
Nearby schools
GreatSchools rating
- 4/10Mary E Pennock Elementary SchoolGrades: PK-5Distance: 3.3 mi
- 2/10Overland Trail Middle SchoolGrades: 6-8Distance: 4.7 mi
- 5/10Brighton High SchoolGrades: 9-12Distance: 5.1 mi
Schools provided by the listing agent
- Elementary: Henderson
- Middle: Prairie View
- High: Prairie View
- District: School District 27-J
Source: REcolorado. This data may not be complete. We recommend contacting the local school district to confirm school assignments for this home.
Get a cash offer in 3 minutes
Find out how much your home could sell for in as little as 3 minutes with a no-obligation cash offer.
Estimated market value
$705,300
Get a cash offer in 3 minutes
Find out how much your home could sell for in as little as 3 minutes with a no-obligation cash offer.
Estimated market value
$705,300

