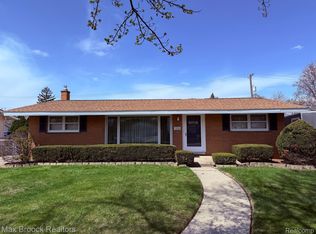Sold for $250,000
$250,000
1572 W Thirteen Mile Rd, Madison Heights, MI 48071
3beds
1,812sqft
Single Family Residence
Built in 1959
7,405.2 Square Feet Lot
$254,800 Zestimate®
$138/sqft
$1,969 Estimated rent
Home value
$254,800
$240,000 - $270,000
$1,969/mo
Zestimate® history
Loading...
Owner options
Explore your selling options
What's special
**Highest & Best Offers Due Monday, March 17th by 9PM** Welcome to this charming brick ranch, ideally located in the heart of Madison Heights! This home is perfectly situated with easy access to shopping and major freeways for ultimate convenience.
Step inside to a spacious, open-concept layout with vaulted ceilings in the living room, offering an airy and inviting atmosphere. The galley kitchen, conveniently located off the dining room, is perfect for entertaining and everyday living.
This home features 3 generously sized bedrooms, ensuring plenty of space for rest and relaxation. The fully finished basement provides additional living space, complete with a full bathroom for added comfort and functionality.
The oversized 2-car garage, equipped with electricity, will surely appeal to anyone looking for extra space for storage, hobbies, or projects. An additional parking pad and a long driveway offer plenty of room for guests or extra vehicles.
Don’t miss the opportunity to make this well-maintained and conveniently located brick ranch your new home!
Zillow last checked: 8 hours ago
Listing updated: September 04, 2025 at 08:45pm
Listed by:
Amy Greenwood 248-318-8542,
Real Broker LLC Troy
Bought with:
Raphael L Price, 6501368499
Five Star Real Estate - Troy
Source: Realcomp II,MLS#: 20250012971
Facts & features
Interior
Bedrooms & bathrooms
- Bedrooms: 3
- Bathrooms: 2
- Full bathrooms: 2
Heating
- Forced Air, Natural Gas
Cooling
- Central Air
Appliances
- Included: Dishwasher, Dryer, Free Standing Gas Oven, Free Standing Refrigerator, Washer
- Laundry: Laundry Room
Features
- Basement: Finished
- Has fireplace: No
Interior area
- Total interior livable area: 1,812 sqft
- Finished area above ground: 1,012
- Finished area below ground: 800
Property
Parking
- Total spaces: 2.5
- Parking features: Twoand Half Car Garage, Detached, Driveway, Electricityin Garage
- Garage spaces: 2.5
Features
- Levels: One
- Stories: 1
- Entry location: GroundLevel
- Pool features: None
- Fencing: Back Yard,Fenced
Lot
- Size: 7,405 sqft
- Dimensions: 63.00 x 115.00
Details
- Parcel number: 2502355033
- Special conditions: Short Sale No,Standard
Construction
Type & style
- Home type: SingleFamily
- Architectural style: Ranch
- Property subtype: Single Family Residence
Materials
- Brick
- Foundation: Basement, Poured
- Roof: Asphalt
Condition
- New construction: No
- Year built: 1959
Utilities & green energy
- Sewer: Public Sewer
- Water: Public
Community & neighborhood
Location
- Region: Madison Heights
- Subdivision: ROYAL MEADOWS NO 1
Other
Other facts
- Listing agreement: Exclusive Agency
- Listing terms: Cash,Conventional,FHA,Va Loan
Price history
| Date | Event | Price |
|---|---|---|
| 4/17/2025 | Sold | $250,000$138/sqft |
Source: | ||
| 3/18/2025 | Pending sale | $250,000$138/sqft |
Source: | ||
| 3/14/2025 | Listed for sale | $250,000+88.7%$138/sqft |
Source: | ||
| 7/15/2014 | Sold | $132,500$73/sqft |
Source: | ||
Public tax history
| Year | Property taxes | Tax assessment |
|---|---|---|
| 2024 | $3,288 +3.8% | $101,280 +7.8% |
| 2023 | $3,170 +1.2% | $93,920 +7.9% |
| 2022 | $3,131 +1.3% | $87,080 +7% |
Find assessor info on the county website
Neighborhood: 48071
Nearby schools
GreatSchools rating
- 8/10Lessenger Elementary SchoolGrades: PK-5Distance: 0.4 mi
- 5/10Page Middle SchoolGrades: 6-8Distance: 1.2 mi
- 7/10Lamphere High SchoolGrades: 9-12Distance: 0.5 mi
Get a cash offer in 3 minutes
Find out how much your home could sell for in as little as 3 minutes with a no-obligation cash offer.
Estimated market value$254,800
Get a cash offer in 3 minutes
Find out how much your home could sell for in as little as 3 minutes with a no-obligation cash offer.
Estimated market value
$254,800
