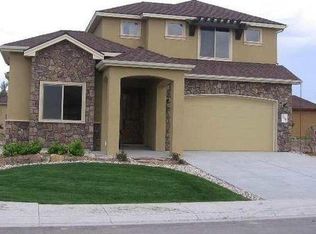PC3294 Great location adjacent to the Banbury Golf Course. This has been a 2nd home with limited use & shows like new. Split bedroom design with open floor plan. Bathroom accessible from 2nd bedroom or entry on main level. Granite, custom cabinets, SS appliances in kitchen. Hardwood floors in entry, dining & kitchen. Tile floors/counters in all bathrooms & utility. Dual control HVAC, 74-gallon water heater & water elf water conditioner. HOA provides irrigation water & yard maintenance.
This property is off market, which means it's not currently listed for sale or rent on Zillow. This may be different from what's available on other websites or public sources.

