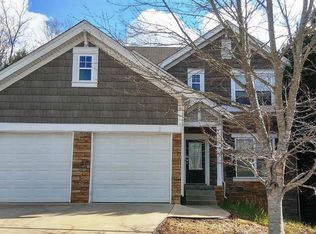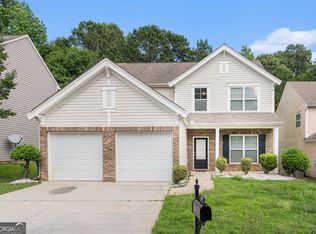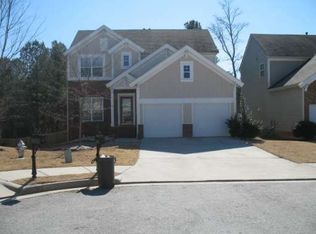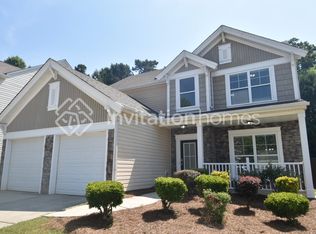Closed
$305,000
1572 Thornwick Trce, Stockbridge, GA 30281
3beds
1,752sqft
Single Family Residence
Built in 2004
6,098.4 Square Feet Lot
$297,400 Zestimate®
$174/sqft
$1,933 Estimated rent
Home value
$297,400
$268,000 - $333,000
$1,933/mo
Zestimate® history
Loading...
Owner options
Explore your selling options
What's special
Welcome to 1572 Thornwick Trace, where comfort meets convenience. This two-story home features a well-planned layout with a bright living room complete with a fireplace, a formal dining room, and a generous kitchen with a breakfast nook that seamlessly connects to the main living area-perfect for relaxing or hosting guests. Upstairs, the private primary suite includes a walk-in closet and en-suite bathroom, offering a peaceful retreat. Two additional bedrooms and a shared full bathroom provide versatility for various needs, whether it's extra sleeping quarters, a workspace, or a hobby room. A dedicated laundry room on the main floor and a two-car garage add to the home's functionality and storage options. Located in Stockbridge, this property offers convenient access to shopping, dining, and recreation while being close to major highways, ensuring an easy commute. Enjoy the best of both worlds with a peaceful neighborhood atmosphere and access to all the area has to offer. Don't miss the chance to tour 1572 Thornwick Trace and discover a home that checks all the boxes for space, style, and location. Schedule your visit today!
Zillow last checked: 8 hours ago
Listing updated: March 22, 2025 at 02:41pm
Listed by:
Holly Jeffery 404-341-8842,
eXp Realty,
Eden Jeffery 404-341-8848,
eXp Realty
Bought with:
Melissa Hibbert, 383775
Real Broker LLC
Source: GAMLS,MLS#: 10444834
Facts & features
Interior
Bedrooms & bathrooms
- Bedrooms: 3
- Bathrooms: 3
- Full bathrooms: 2
- 1/2 bathrooms: 1
Dining room
- Features: Separate Room
Kitchen
- Features: Breakfast Area, Solid Surface Counters
Heating
- Central
Cooling
- Ceiling Fan(s), Central Air
Appliances
- Included: Dishwasher, Microwave, Oven/Range (Combo), Refrigerator
- Laundry: Mud Room
Features
- Tile Bath, Walk-In Closet(s)
- Flooring: Carpet, Tile
- Basement: None
- Number of fireplaces: 1
- Fireplace features: Factory Built, Family Room
Interior area
- Total structure area: 1,752
- Total interior livable area: 1,752 sqft
- Finished area above ground: 1,752
- Finished area below ground: 0
Property
Parking
- Parking features: Garage, Kitchen Level, Off Street
- Has garage: Yes
Features
- Levels: Two
- Stories: 2
- Has view: Yes
- View description: Seasonal View
Lot
- Size: 6,098 sqft
- Features: Level
Details
- Parcel number: 031N01036000
Construction
Type & style
- Home type: SingleFamily
- Architectural style: Traditional
- Property subtype: Single Family Residence
Materials
- Stone, Vinyl Siding
- Roof: Composition
Condition
- Resale
- New construction: No
- Year built: 2004
Utilities & green energy
- Sewer: Public Sewer
- Water: Public
- Utilities for property: Cable Available, Electricity Available, Natural Gas Available, Water Available
Community & neighborhood
Community
- Community features: Clubhouse, Park, Playground, Pool, Sidewalks, Street Lights, Tennis Court(s)
Location
- Region: Stockbridge
- Subdivision: Enclave@Monarch
HOA & financial
HOA
- Has HOA: Yes
- HOA fee: $550 annually
- Services included: Management Fee, Other, Tennis
Other
Other facts
- Listing agreement: Exclusive Right To Sell
Price history
| Date | Event | Price |
|---|---|---|
| 3/21/2025 | Sold | $305,000$174/sqft |
Source: | ||
| 2/15/2025 | Pending sale | $305,000$174/sqft |
Source: | ||
| 1/23/2025 | Listed for sale | $305,000+53.6%$174/sqft |
Source: | ||
| 12/26/2024 | Sold | $198,550+139.9%$113/sqft |
Source: Public Record | ||
| 10/16/2024 | Listing removed | $2,145$1/sqft |
Source: Zillow Rentals | ||
Public tax history
| Year | Property taxes | Tax assessment |
|---|---|---|
| 2024 | $4,792 -6.3% | $115,160 -5.1% |
| 2023 | $5,117 +28.9% | $121,320 +23.9% |
| 2022 | $3,969 +27.1% | $97,880 +29.3% |
Find assessor info on the county website
Neighborhood: 30281
Nearby schools
GreatSchools rating
- 4/10Red Oak Elementary SchoolGrades: K-5Distance: 0.8 mi
- 4/10Dutchtown Middle SchoolGrades: 6-8Distance: 3 mi
- 5/10Dutchtown High SchoolGrades: 9-12Distance: 3 mi
Schools provided by the listing agent
- Elementary: Red Oak
- Middle: Dutchtown
- High: Dutchtown
Source: GAMLS. This data may not be complete. We recommend contacting the local school district to confirm school assignments for this home.
Get a cash offer in 3 minutes
Find out how much your home could sell for in as little as 3 minutes with a no-obligation cash offer.
Estimated market value
$297,400
Get a cash offer in 3 minutes
Find out how much your home could sell for in as little as 3 minutes with a no-obligation cash offer.
Estimated market value
$297,400



