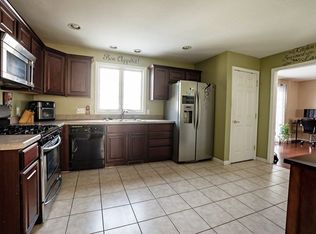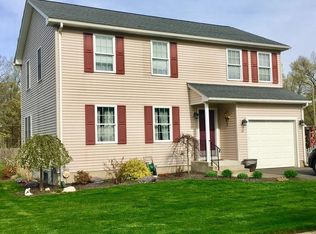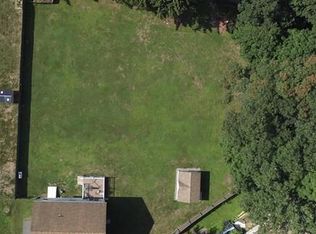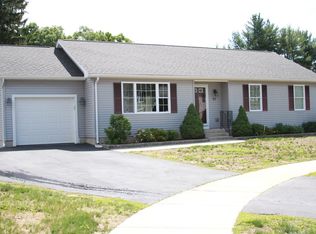Sold for $336,000
$336,000
1572 Sumner Ave, Springfield, MA 01118
3beds
1,440sqft
Single Family Residence
Built in 2006
7,510 Square Feet Lot
$358,100 Zestimate®
$233/sqft
$2,538 Estimated rent
Home value
$358,100
$329,000 - $387,000
$2,538/mo
Zestimate® history
Loading...
Owner options
Explore your selling options
What's special
Welcome to this charming 2006-built colonial home with central air to keep cool during days ahead. Upon entering Brazilian cherry hardwood floors flow into a sunlit living room with sliders to a pristine 10 x 10 Trex deck built in 2021, perfect for relaxing and entertaining. The main level features a half bath, dining room, and a well-appointed kitchen with an eat-in area and recessed lighting. The kitchen is fully equipped with all necessary appliances for a seamless move-in experience. Upstairs, the main bedroom with double closets, two additional bedrooms, and a full bath await. The basement, with high ceilings, studded and insulated walls, and a hatchway, offers endless possibilities for customization. Outside, the home's appeal includes a wide driveway, an attached one-car garage, and a newer privacy-fenced backyard installed in 2022–ideal for outdoor gatherings. Don’t miss out on this meticulously maintained gem. Schedule your private viewing today and make this dream home yours!
Zillow last checked: 8 hours ago
Listing updated: July 15, 2024 at 11:47am
Listed by:
Judy Nevarez 413-335-3243,
Berkshire Hathaway HomeServices Realty Professionals 413-567-3361
Bought with:
Krishna Kharel
Christine Santaniello Realty
Source: MLS PIN,MLS#: 73244522
Facts & features
Interior
Bedrooms & bathrooms
- Bedrooms: 3
- Bathrooms: 2
- Full bathrooms: 1
- 1/2 bathrooms: 1
Primary bedroom
- Features: Closet, Flooring - Wall to Wall Carpet, Lighting - Overhead, Closet - Double
- Level: Second
- Area: 170.93
- Dimensions: 12.14 x 14.08
Bedroom 2
- Features: Ceiling Fan(s), Closet, Flooring - Wall to Wall Carpet, Lighting - Overhead
- Level: Second
- Area: 153.45
- Dimensions: 13.32 x 11.52
Bedroom 3
- Features: Closet, Flooring - Wall to Wall Carpet, Lighting - Overhead
- Level: Second
- Area: 134.54
- Dimensions: 11.74 x 11.46
Dining room
- Features: Closet, Flooring - Hardwood, Lighting - Overhead
- Level: First
- Area: 140.08
- Dimensions: 12.17 x 11.51
Kitchen
- Features: Flooring - Stone/Ceramic Tile, Dining Area, Pantry, Recessed Lighting
- Level: First
- Area: 179.05
- Dimensions: 15.61 x 11.47
Living room
- Features: Ceiling Fan(s), Closet, Flooring - Wall to Wall Carpet, Balcony / Deck, Slider
- Level: First
- Area: 232.66
- Dimensions: 13.31 x 17.48
Heating
- Forced Air, Natural Gas
Cooling
- Central Air
Appliances
- Included: Gas Water Heater, Range, Dishwasher, Microwave, Refrigerator
- Laundry: Electric Dryer Hookup, Washer Hookup, In Basement
Features
- Bathroom - Half, Bathroom - Full, Bathroom, Play Room, WaterSense Fixture(s)
- Flooring: Tile, Carpet, Hardwood, Flooring - Stone/Ceramic Tile, Flooring - Wall to Wall Carpet
- Basement: Full,Interior Entry,Bulkhead
- Has fireplace: No
Interior area
- Total structure area: 1,440
- Total interior livable area: 1,440 sqft
Property
Parking
- Total spaces: 5
- Parking features: Attached, Garage Door Opener, Paved Drive, Off Street, Paved
- Attached garage spaces: 1
- Uncovered spaces: 4
Features
- Patio & porch: Deck - Vinyl
- Exterior features: Deck - Vinyl, Rain Gutters, Fenced Yard
- Fencing: Fenced/Enclosed,Fenced
Lot
- Size: 7,510 sqft
- Features: Level
Details
- Parcel number: S:11280 P:0268,4652119
- Zoning: R1
Construction
Type & style
- Home type: SingleFamily
- Architectural style: Colonial
- Property subtype: Single Family Residence
Materials
- Frame
- Foundation: Concrete Perimeter
- Roof: Shingle
Condition
- Year built: 2006
Utilities & green energy
- Electric: Circuit Breakers, 100 Amp Service
- Sewer: Public Sewer
- Water: Public
- Utilities for property: for Electric Range, for Electric Dryer, Washer Hookup
Community & neighborhood
Security
- Security features: Security System
Community
- Community features: Public Transportation, Shopping, Park, Walk/Jog Trails, Public School, University
Location
- Region: Springfield
- Subdivision: East Forest Park
Other
Other facts
- Road surface type: Paved
Price history
| Date | Event | Price |
|---|---|---|
| 7/15/2024 | Sold | $336,000+1.8%$233/sqft |
Source: MLS PIN #73244522 Report a problem | ||
| 6/4/2024 | Pending sale | $329,900$229/sqft |
Source: BHHS broker feed #73244522 Report a problem | ||
| 5/30/2024 | Listed for sale | $329,900+76.5%$229/sqft |
Source: MLS PIN #73244522 Report a problem | ||
| 12/14/2015 | Listing removed | $186,900$130/sqft |
Source: Dot Lortie Realty / Landmark #71879098 Report a problem | ||
| 11/12/2015 | Price change | $186,900-1.6%$130/sqft |
Source: Dot Lortie Realty / Landmark #71879098 Report a problem | ||
Public tax history
| Year | Property taxes | Tax assessment |
|---|---|---|
| 2025 | $4,654 -11% | $296,800 -8.8% |
| 2024 | $5,229 +8.8% | $325,600 +15.5% |
| 2023 | $4,805 +9.7% | $281,800 +21% |
Find assessor info on the county website
Neighborhood: East Forest Park
Nearby schools
GreatSchools rating
- 5/10Frederick Harris Elementary SchoolGrades: PK-5Distance: 0.8 mi
- NALiberty Preparatory AcademyGrades: 9-12Distance: 2 mi

Get pre-qualified for a loan
At Zillow Home Loans, we can pre-qualify you in as little as 5 minutes with no impact to your credit score.An equal housing lender. NMLS #10287.



