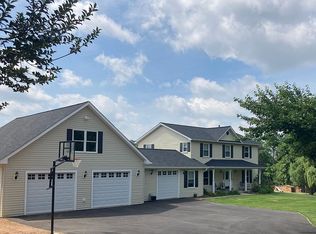Sold for $600,000
$600,000
1572 Stone Chapel Rd, New Windsor, MD 21776
4beds
2,802sqft
Single Family Residence
Built in 1978
2.16 Acres Lot
$625,700 Zestimate®
$214/sqft
$3,155 Estimated rent
Home value
$625,700
Estimated sales range
Not available
$3,155/mo
Zestimate® history
Loading...
Owner options
Explore your selling options
What's special
Well cared for Colonial with two car garage located on over two acre lot. This home features four bedrooms with new carpet and two baths on the upper level. Primary bedroom with full bath and walk in closet. Main level has gleaming wood floors and includes formal dining room with crown molding and chair rail, living room, laundry area, sunroom and family room with brick fireplace and beamed ceiling. Finished lower level with walk up stairs and storage/utility room. This home is truly turn key with roof, siding and HVAC all less than 3 years old! Welcome Home
Zillow last checked: 8 hours ago
Listing updated: May 12, 2025 at 07:14am
Listed by:
Robert Skudrna 410-984-1549,
Long & Foster Real Estate, Inc.
Bought with:
Ricky Cantore, 676693
RE/MAX Advantage Realty
Source: Bright MLS,MLS#: MDCR2025964
Facts & features
Interior
Bedrooms & bathrooms
- Bedrooms: 4
- Bathrooms: 3
- Full bathrooms: 2
- 1/2 bathrooms: 1
- Main level bathrooms: 1
Primary bedroom
- Features: Flooring - Carpet, Attached Bathroom, Walk-In Closet(s)
- Level: Upper
- Area: 170 Square Feet
- Dimensions: 17 x 10
Bedroom 2
- Features: Flooring - Carpet
- Level: Upper
- Area: 140 Square Feet
- Dimensions: 14 x 10
Bedroom 3
- Features: Flooring - Carpet
- Level: Upper
- Area: 90 Square Feet
- Dimensions: 10 x 9
Bedroom 4
- Features: Flooring - Carpet
- Level: Upper
- Area: 90 Square Feet
- Dimensions: 10 x 9
Bathroom 2
- Level: Upper
Dining room
- Features: Flooring - Wood, Chair Rail, Crown Molding
- Level: Main
- Area: 156 Square Feet
- Dimensions: 13 x 12
Family room
- Features: Flooring - Wood, Fireplace - Wood Burning
- Level: Main
- Area: 228 Square Feet
- Dimensions: 19 x 12
Foyer
- Level: Main
Half bath
- Level: Main
Kitchen
- Features: Flooring - Vinyl, Eat-in Kitchen, Kitchen - Electric Cooking, Kitchen Island
- Level: Main
- Area: 216 Square Feet
- Dimensions: 18 x 12
Laundry
- Level: Main
Living room
- Features: Flooring - Wood
- Level: Main
- Area: 273 Square Feet
- Dimensions: 21 x 13
Recreation room
- Level: Lower
- Area: 650 Square Feet
- Dimensions: 26 x 25
Other
- Level: Main
- Area: 238 Square Feet
- Dimensions: 17 x 14
Utility room
- Level: Lower
Heating
- Forced Air, Oil
Cooling
- Central Air, Electric
Appliances
- Included: Oven/Range - Electric, Refrigerator, Dishwasher, Washer, Dryer, Electric Water Heater
- Laundry: Main Level, Laundry Room
Features
- Ceiling Fan(s), Chair Railings, Crown Molding, Floor Plan - Traditional, Formal/Separate Dining Room, Eat-in Kitchen, Kitchen - Country, Kitchen Island, Kitchen - Table Space, Primary Bath(s), Walk-In Closet(s), Beamed Ceilings
- Flooring: Wood, Carpet, Vinyl
- Basement: Full,Heated,Improved,Interior Entry,Space For Rooms,Walk-Out Access,Workshop
- Number of fireplaces: 1
- Fireplace features: Brick, Insert
Interior area
- Total structure area: 4,058
- Total interior livable area: 2,802 sqft
- Finished area above ground: 2,152
- Finished area below ground: 650
Property
Parking
- Total spaces: 2
- Parking features: Garage Faces Front, Inside Entrance, Asphalt, Attached, Driveway
- Attached garage spaces: 2
- Has uncovered spaces: Yes
Accessibility
- Accessibility features: None
Features
- Levels: Three
- Stories: 3
- Pool features: None
- Has view: Yes
- View description: Scenic Vista
Lot
- Size: 2.15 Acres
Details
- Additional structures: Above Grade, Below Grade
- Parcel number: 0707043120
- Zoning: AGRIC
- Special conditions: Standard
Construction
Type & style
- Home type: SingleFamily
- Architectural style: Colonial
- Property subtype: Single Family Residence
Materials
- Vinyl Siding
- Foundation: Block
Condition
- Excellent
- New construction: No
- Year built: 1978
Utilities & green energy
- Sewer: Septic Exists
- Water: Well
Community & neighborhood
Location
- Region: New Windsor
- Subdivision: None Available
Other
Other facts
- Listing agreement: Exclusive Right To Sell
- Ownership: Fee Simple
Price history
| Date | Event | Price |
|---|---|---|
| 5/12/2025 | Sold | $600,000+9.1%$214/sqft |
Source: | ||
| 4/22/2025 | Pending sale | $550,000$196/sqft |
Source: | ||
| 4/16/2025 | Listed for sale | $550,000$196/sqft |
Source: | ||
Public tax history
| Year | Property taxes | Tax assessment |
|---|---|---|
| 2025 | $3,894 +7.5% | $340,833 +6.4% |
| 2024 | $3,621 +6.8% | $320,467 +6.8% |
| 2023 | $3,391 +3% | $300,100 |
Find assessor info on the county website
Neighborhood: 21776
Nearby schools
GreatSchools rating
- 6/10Friendship Valley Elementary SchoolGrades: PK-5Distance: 2.3 mi
- 7/10Westminster West Middle SchoolGrades: 6-8Distance: 4.5 mi
- 8/10Westminster High SchoolGrades: 9-12Distance: 2.8 mi
Schools provided by the listing agent
- District: Carroll County Public Schools
Source: Bright MLS. This data may not be complete. We recommend contacting the local school district to confirm school assignments for this home.
Get a cash offer in 3 minutes
Find out how much your home could sell for in as little as 3 minutes with a no-obligation cash offer.
Estimated market value$625,700
Get a cash offer in 3 minutes
Find out how much your home could sell for in as little as 3 minutes with a no-obligation cash offer.
Estimated market value
$625,700
