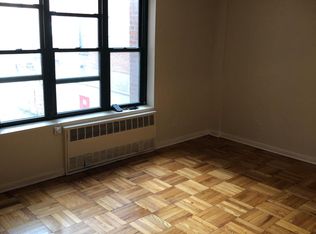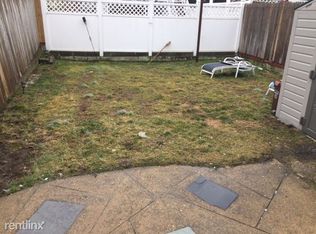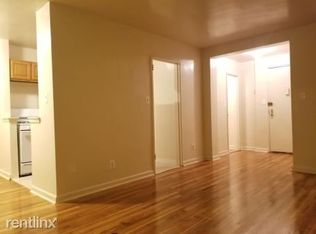Welcome to 1572 Rhinelander Ave., This is a Beautiful House that has A LOT to Offer! The 1st Fl Features an Open Concept, LVRM/DR, and Kitchen with Stainless Steel Appliances, Granite Counter Tops, a 1/2 Bathroom, and a Bdrm that leads to a Deck and Spacious Backyard. 2nd Fl has 2 Bdrms and a Full Bathroom, 3rd Fl has a Finished Attic (Bonus Room) that can be used as an Extra Bdrm or Playroom, this Room has Skylight Windows and a Full Bathroom. A Full Finished BSMT with lots of Windows, 2 Rooms, a Full Bathroom, and Potential for a Summer Kitchen. The BSMT has a Certificate of Occupancy for Recreation and Accessory use, and can be used as a Mother/Daughter Apt., 3 Car Driveway, Brand New Roof and Hot Water Heater, and a Surveillance Camera System. This House is Conveniently located to Major Highways, Walking Distance to the Metro North Morris Park Ave., Station, which is scheduled to be Completed in 2024, it s also Walking Distance to Jacobi Hospital, Albert Einstein and Montefiore.
This property is off market, which means it's not currently listed for sale or rent on Zillow. This may be different from what's available on other websites or public sources.


