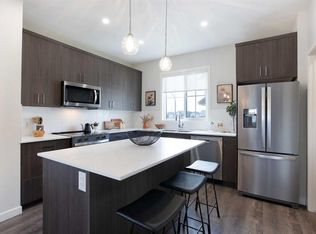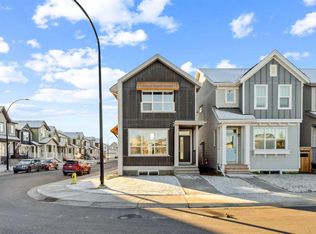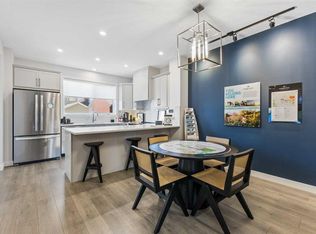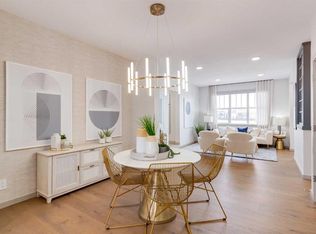Wow your family when you open the door to a brand new home. Celebrate this Christmas with an open-concept main floor, perfect for entertaining everyone during the holidays. Keep reading for a long list of features!Main Features:Pet friendly (please inquire)Brand new construction, be the first to live here!1622 sqft - 3bd 2.5ba2 living rooms is perfect for family nights (main and upper floor)Detached garage to keep your cars protected from winterCorner lot home = more sunlight and privacyThis brilliant floor plan features an open layout on the main level while keeping privacy in mind on the upper level. The kitchen is adorned with brand new appliances and quartz slab breakfast bar perfect for casual meals. The upper level features three ample-sized bedrooms and an additional flex space, perfect for a second family room. Escape to your primary bedroom, which has an ensuite bathroom and walk-in closet.Community Features: Welcome to RANGEVIEWGARDEN : Calgary's first 'Garden to Table Community'. Grow your own garden in the community gardens, enjoy neighborhood farmer markets, greenhouses and orchards. The community also provides programs to help teach gardening principles and practicesSHOPPING: Co-op, Sobeys, Superstore, Save-on-Foods, Wal-Mart, all within 5 mins driveCONVENIENCE: Hospitals (South Campus), highways, and restaurants all within a short drive.PARKS, PATHWAYS, GREENSPACES: Plenty of outdoor space for you and your family to grow! Please mention "RANGEVIEW " as we have multiple listings** PLEASE NOTE: This home does not include the basement. Future plans will have it developed for a 2 bedroom rental suite. **
This property is off market, which means it's not currently listed for sale or rent on Zillow. This may be different from what's available on other websites or public sources.



