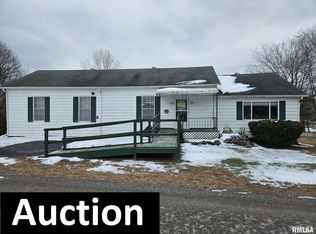Closed
$1,600,000
1572 Patriot Rd, Centralia, IL 62801
6beds
10,532sqft
Townhouse, Single Family Residence
Built in 1996
29.11 Acres Lot
$1,379,800 Zestimate®
$152/sqft
$2,248 Estimated rent
Home value
$1,379,800
Estimated sales range
Not available
$2,248/mo
Zestimate® history
Loading...
Owner options
Explore your selling options
What's special
Fall in love with this exquisite custom built country estate that sits on nearly 30 acres, boasts superb custom craftsmanship, unparalleled attention to detail, a floor plan that balances gorgeous public/ private spaces plus all of the amenities you could ever need to live in total luxury. The home offers a luxurious master suite, 5 bedroom ensuites, 5 fireplaces, a gourmet kitchen, home theater, work out room with sauna and much much more within the 10,532sqft of finished living space The park like grounds include a Gunite swimming pool & Gunite hot tub, lighted tennis court and adjustable basketball goals, an elevated garden and a 60x90 heated pole barn with 16' sidewalls. Be sure to watch the virtual tour and find additional information in the attached documents. **Seller is related to listing agent**
Zillow last checked: 8 hours ago
Listing updated: January 08, 2026 at 09:15am
Listing courtesy of:
Anica Etheridge 618-322-6807,
Coldwell Banker Allen & Geary
Bought with:
Anica Etheridge
Coldwell Banker Allen & Geary
Source: MRED as distributed by MLS GRID,MLS#: EB455223
Facts & features
Interior
Bedrooms & bathrooms
- Bedrooms: 6
- Bathrooms: 9
- Full bathrooms: 6
- 1/2 bathrooms: 3
Primary bedroom
- Features: Flooring (Carpet)
- Level: Main
- Area: 540 Square Feet
- Dimensions: 18x30
Bedroom 2
- Features: Flooring (Carpet)
- Level: Main
- Area: 224 Square Feet
- Dimensions: 14x16
Bedroom 3
- Features: Flooring (Carpet)
- Level: Second
- Area: 330 Square Feet
- Dimensions: 15x22
Bedroom 4
- Features: Flooring (Carpet)
- Level: Second
- Area: 342 Square Feet
- Dimensions: 18x19
Bedroom 5
- Features: Flooring (Carpet)
- Level: Second
- Area: 192 Square Feet
- Dimensions: 12x16
Dining room
- Features: Flooring (Hardwood)
- Level: Main
- Area: 273 Square Feet
- Dimensions: 13x21
Family room
- Features: Flooring (Carpet)
- Level: Second
- Area: 784 Square Feet
- Dimensions: 28x28
Great room
- Features: Flooring (Carpet)
- Level: Main
- Area: 1050 Square Feet
- Dimensions: 35x30
Kitchen
- Features: Flooring (Hardwood)
- Level: Main
- Area: 448 Square Feet
- Dimensions: 16x28
Laundry
- Features: Flooring (Hardwood)
- Level: Main
- Area: 378 Square Feet
- Dimensions: 18x21
Living room
- Features: Flooring (Hardwood)
- Level: Main
- Area: 378 Square Feet
- Dimensions: 18x21
Office
- Features: Flooring (Hardwood)
- Level: Main
- Area: 192 Square Feet
- Dimensions: 12x16
Recreation room
- Features: Flooring (Hardwood)
- Level: Basement
- Area: 912 Square Feet
- Dimensions: 24x38
Heating
- Forced Air, Natural Gas, Zoned, Sep Heating Systems - 2+
Cooling
- Central Air, Zoned
Appliances
- Included: Dishwasher, Disposal, Dryer, Microwave, Range, Range Hood, Refrigerator, Washer
Features
- Sauna, Vaulted Ceiling(s), In-Law Floorplan
- Windows: Window Treatments
- Basement: Full,Walk-Out Access,Finished,Partially Finished,Egress Window
- Number of fireplaces: 3
- Fireplace features: Gas Log, Gas Starter, Living Room, Master Bedroom, Other, Great Room
Interior area
- Total interior livable area: 10,532 sqft
Property
Parking
- Total spaces: 3
- Parking features: Garage Door Opener, Attached, Garage
- Attached garage spaces: 3
- Has uncovered spaces: Yes
Features
- Stories: 2
- Pool features: In Ground
- Has spa: Yes
- Spa features: Outdoor Hot Tub, Indoor Hot Tub
Lot
- Size: 29.11 Acres
- Dimensions: 960x1325
- Features: Corner Lot, Sloped
Details
- Parcel number: 1422000001
Construction
Type & style
- Home type: Townhouse
- Property subtype: Townhouse, Single Family Residence
Materials
- Frame
- Foundation: Concrete Perimeter
Condition
- New construction: No
- Year built: 1996
Utilities & green energy
- Water: Public
Community & neighborhood
Security
- Security features: Security System
Location
- Region: Centralia
- Subdivision: None
Other
Other facts
- Listing terms: Conventional
Price history
| Date | Event | Price |
|---|---|---|
| 6/25/2025 | Sold | $1,600,000-8.6%$152/sqft |
Source: | ||
| 4/26/2025 | Contingent | $1,750,000$166/sqft |
Source: | ||
| 4/2/2025 | Price change | $1,750,000-7.4%$166/sqft |
Source: | ||
| 3/5/2025 | Price change | $1,890,000-5%$179/sqft |
Source: | ||
| 9/22/2024 | Listed for sale | $1,990,000-9.1%$189/sqft |
Source: | ||
Public tax history
| Year | Property taxes | Tax assessment |
|---|---|---|
| 2024 | $24,859 -2.4% | $397,160 +7% |
| 2023 | $25,471 +1.2% | $371,180 +10% |
| 2022 | $25,175 +1.7% | $337,430 +7% |
Find assessor info on the county website
Neighborhood: 62801
Nearby schools
GreatSchools rating
- 4/10Jordan Elementary SchoolGrades: 2-3Distance: 1.5 mi
- 5/10Centralia Jr High SchoolGrades: 4-8Distance: 3.2 mi
- 4/10Centralia High SchoolGrades: 9-12Distance: 1.8 mi
Schools provided by the listing agent
- Elementary: Centralia
- Middle: Centralia
- High: Centralia
Source: MRED as distributed by MLS GRID. This data may not be complete. We recommend contacting the local school district to confirm school assignments for this home.

Get pre-qualified for a loan
At Zillow Home Loans, we can pre-qualify you in as little as 5 minutes with no impact to your credit score.An equal housing lender. NMLS #10287.
