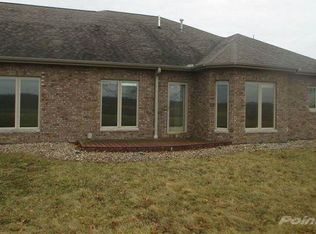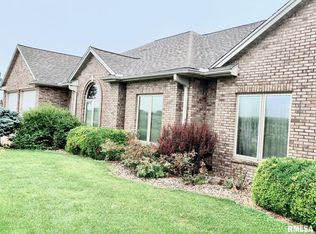1572 LIBERTY ROAD MOST AMAZING PROPERTY ONE PARCEL NUMBER- OWNER RENTS ATTACHED PARTY WALL THAT SIDE IS ALSO STUNNING!- SEEING IS BELIEVING. OWNERS SIDE A IS GRAND WITH HI END UPGRADES FEATRING A WHOOPING 4,600 SQ FT. IT LEANS HANDICAP ACCESSIBLE. CUSTOM BUILT IN 2004! THEY RENOVATED TO THE TUNE OF $100,000-YES IT'S A WOW! SOLID BRICK, OPEN FLOOR PLAN, 9 FT CEILINGS, WALL OF STUNNING CHERRY (FP& BUILT INS) GORGEOUS HICKORY HW FLOORS, EXTENSIVE CROWN MOLDINGS, GOURMET KITCHEN W/PRETTY WHITE CABINETS, CENTER ISLAND, SS APPLIANCES & GORGEOUS GRANITE! 23X26- 4 SEASON RM VIEWS THE FIELDS THAT GO FOR MILES. SPACIOUS FULLY FINISHED LL HAS: FAM. RM. OFFICE/DEN, KITCHENETTE & FAMILY ROOM. 3-4 BEDS. 3.5 BATHS. SIDE B IS OUTSTANDNG VERY CUSTOM AS WELL. LIVING ROOM- DINING ROOM- COOL KITCHEN- LOTS WINDOWS -2 BEDS -2 BATHS. BOTH SIDES HAVE 1 ACRE. FACTORS INTO EISENHOWER SCHOOL DIST. PERFECDT IN LAW SUITE OR CARE GIVER QUARTERS! OR HAVE EXTENDED FAMILY LIVING - RELAXED SOPHISTICATION-
This property is off market, which means it's not currently listed for sale or rent on Zillow. This may be different from what's available on other websites or public sources.

