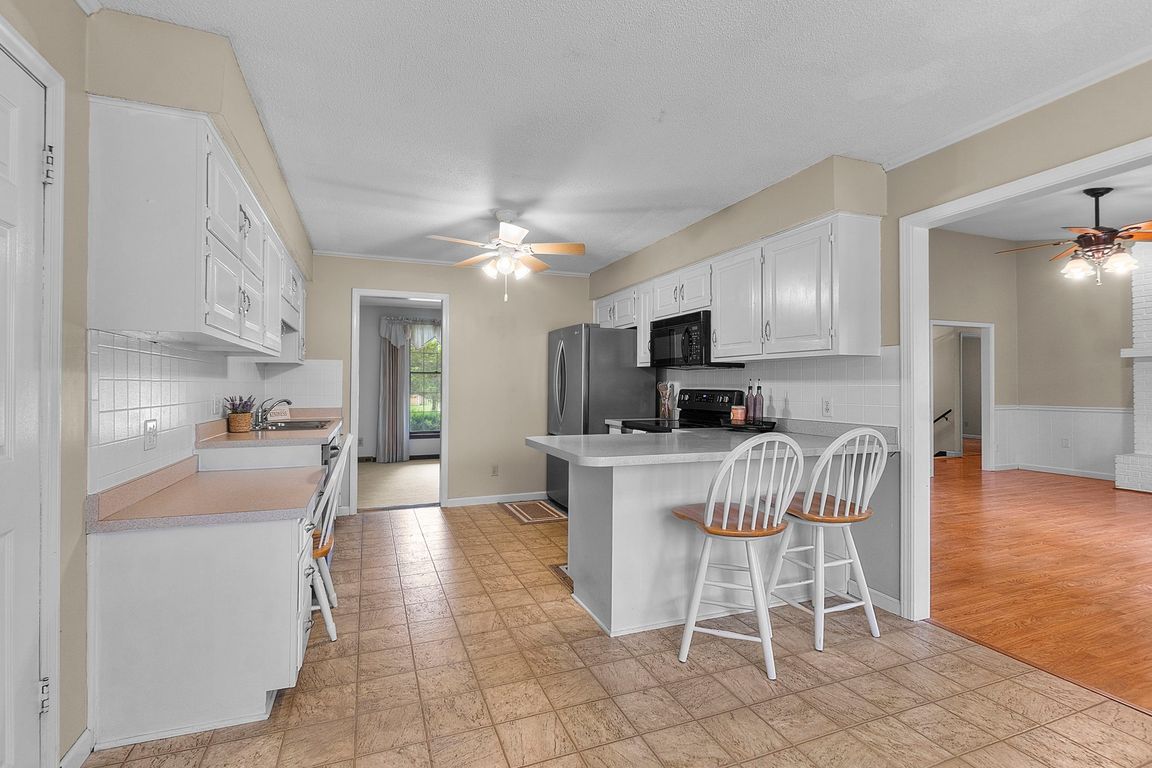Open: Sun 2:30pm-4pm

Active
$285,000
4beds
2,264sqft
1572 Lexington Ave, Cape Girardeau, MO 63701
4beds
2,264sqft
Single family residence
Built in 1980
0.26 Acres
2 Attached garage spaces
$126 price/sqft
What's special
Large backyardWalk-out basementGuest roomSpace for everyoneHome officeLight-filled roomsCozy movie night downstairs
Welcome to 1572 Lexington Ave – the space you’ve been waiting for! Whether you're outgrowing your current place or buying your first home, this spacious 4-bedroom, 3-bathroom home offers the perfect blend of comfort and flexibility. Tucked in a quiet neighborhood, you’ll love having a large backyard for BBQs, playtime, or ...
- 132 days |
- 1,424 |
- 47 |
Source: MARIS,MLS#: 25029463 Originating MLS: Southeast Missouri REALTORS
Originating MLS: Southeast Missouri REALTORS
Travel times
Kitchen
Family Room
Primary Bedroom
Living Room
Dining Room
Zillow last checked: 7 hours ago
Listing updated: October 07, 2025 at 10:11am
Listing Provided by:
Amber M Prasanphanich 573-275-1569,
Edge Realty,
Alex Kies 573-986-1148,
Edge Realty
Source: MARIS,MLS#: 25029463 Originating MLS: Southeast Missouri REALTORS
Originating MLS: Southeast Missouri REALTORS
Facts & features
Interior
Bedrooms & bathrooms
- Bedrooms: 4
- Bathrooms: 3
- Full bathrooms: 3
- Main level bathrooms: 2
- Main level bedrooms: 3
Primary bedroom
- Features: Floor Covering: Carpeting
- Level: Main
- Area: 182
- Dimensions: 13 x 14
Bedroom
- Features: Floor Covering: Carpeting
- Level: Main
- Area: 156
- Dimensions: 13 x 12
Bedroom
- Features: Floor Covering: Carpeting
- Level: Main
- Area: 144
- Dimensions: 12 x 12
Bedroom
- Level: Lower
- Area: 240
- Dimensions: 16 x 15
Primary bathroom
- Level: Main
- Area: 55
- Dimensions: 11 x 5
Bathroom
- Level: Main
- Area: 48
- Dimensions: 6 x 8
Bathroom
- Level: Lower
Dining room
- Features: Floor Covering: Vinyl
- Level: Main
- Area: 99
- Dimensions: 11 x 9
Family room
- Features: Floor Covering: Carpeting
- Level: Main
- Area: 288
- Dimensions: 24 x 12
Kitchen
- Features: Floor Covering: Vinyl
- Level: Main
- Area: 110
- Dimensions: 11 x 10
Laundry
- Level: Main
Living room
- Features: Floor Covering: Vinyl
- Level: Main
- Area: 280
- Dimensions: 20 x 14
Heating
- Forced Air, Electric
Cooling
- Central Air, Electric
Appliances
- Included: Dishwasher, Dryer, Microwave, Electric Range, Electric Oven, Refrigerator, Washer, Electric Water Heater
Features
- Basement: Full,Sleeping Area,Unfinished,Walk-Out Access
- Number of fireplaces: 1
- Fireplace features: Wood Burning, Living Room
Interior area
- Total structure area: 2,264
- Total interior livable area: 2,264 sqft
- Finished area above ground: 1,929
- Finished area below ground: 335
Video & virtual tour
Property
Parking
- Total spaces: 2
- Parking features: Attached, Garage, Covered
- Attached garage spaces: 2
Features
- Levels: One
- Patio & porch: Patio
Lot
- Size: 0.26 Acres
- Dimensions: 95 x 120 x 95 x 120
Details
- Parcel number: 164170005016000000
- Special conditions: Standard
Construction
Type & style
- Home type: SingleFamily
- Architectural style: Ranch
- Property subtype: Single Family Residence
Materials
- Brick Veneer
Condition
- Year built: 1980
Utilities & green energy
- Sewer: Public Sewer
- Water: Public
Community & HOA
Community
- Subdivision: Northfield 3rd
Location
- Region: Cape Girardeau
Financial & listing details
- Price per square foot: $126/sqft
- Tax assessed value: $164,768
- Annual tax amount: $1,552
- Date on market: 5/5/2025
- Listing terms: Cash,Conventional,FHA,VA Loan
- Ownership: Private
- Road surface type: Concrete