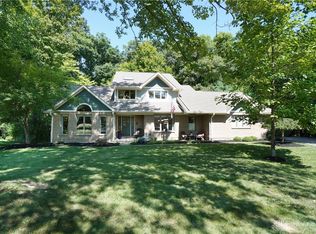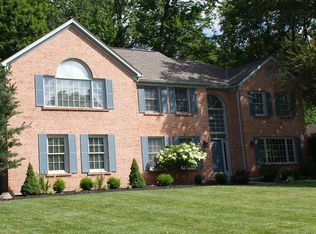Sold for $660,000 on 09/04/24
$660,000
1572 Georgetown Rd, Loveland, OH 45140
4beds
4,515sqft
Single Family Residence
Built in 1989
0.46 Acres Lot
$747,000 Zestimate®
$146/sqft
$3,943 Estimated rent
Home value
$747,000
$687,000 - $814,000
$3,943/mo
Zestimate® history
Loading...
Owner options
Explore your selling options
What's special
This former home show RANCH is a beauty! Amazing floorplan! Gorgeous double wooded lot on a cul-de-sac. Large deck across the back of the house. Main floor living includes a welcoming entry with warm hrdwd flrs, formal LR, large executive study with built-in bookcases and French doors, 4 bedrooms. Open dining rm has walkout to deck and is perfect for large gatherings. The bright & light family rm has a high ceiling, built-ins, fireplace and walkout out to deck. The perfectly positioned kitchen has an island, double oven, and plenty of cabinets. Enjoy casual dining in the kitchen or walk right outside to the deck and enjoy the view. Primary BR has a large ensuite and walkout. The unbelievable lower level has a wet bar, dance floor, possible game room, half bath and lots of storage. Walkout to a patio with benches. Truly a home for entertaining! The versatile floor plan is cozy yet large enough for a possible multigenerational home. 3 Car gar
Zillow last checked: 8 hours ago
Listing updated: September 05, 2024 at 06:49am
Listed by:
Teri Gillman 513-403-3000,
Comey & Shepherd REALTORS
Bought with:
Test Member
Test Office
Source: DABR MLS,MLS#: 917405 Originating MLS: Dayton Area Board of REALTORS
Originating MLS: Dayton Area Board of REALTORS
Facts & features
Interior
Bedrooms & bathrooms
- Bedrooms: 4
- Bathrooms: 4
- Full bathrooms: 3
- 1/2 bathrooms: 1
- Main level bathrooms: 4
Primary bedroom
- Level: Main
- Dimensions: 20 x 19
Bedroom
- Level: Main
- Dimensions: 18 x 12
Bedroom
- Level: Main
- Dimensions: 15 x 13
Bedroom
- Level: Main
- Dimensions: 14 x 13
Dining room
- Level: Main
- Dimensions: 18 x 17
Entry foyer
- Level: Main
- Dimensions: 17 x 8
Family room
- Level: Main
- Dimensions: 21 x 20
Kitchen
- Level: Main
- Dimensions: 21 x 17
Laundry
- Level: Main
- Dimensions: 17 x 7
Living room
- Level: Main
- Dimensions: 14 x 13
Office
- Level: Main
- Dimensions: 16 x 13
Recreation
- Level: Lower
- Dimensions: 53 x 27
Heating
- Forced Air, Natural Gas
Cooling
- Central Air
Appliances
- Included: Cooktop, Dishwasher, Disposal, Microwave, Gas Water Heater
Features
- Kitchen Island
- Windows: Wood Frames
- Basement: Full
- Number of fireplaces: 2
- Fireplace features: Two, Gas
Interior area
- Total structure area: 4,515
- Total interior livable area: 4,515 sqft
Property
Parking
- Total spaces: 3
- Parking features: Attached, Built In, Garage
- Attached garage spaces: 3
Features
- Levels: One
- Stories: 1
- Patio & porch: Deck, Patio
- Exterior features: Deck, Patio
Lot
- Size: 0.46 Acres
Details
- Parcel number: 185810.212
- Zoning: Residential
- Zoning description: Residential
Construction
Type & style
- Home type: SingleFamily
- Property subtype: Single Family Residence
Materials
- Brick
Condition
- Year built: 1989
Community & neighborhood
Location
- Region: Loveland
- Subdivision: Paxton East 1a
HOA & financial
HOA
- Has HOA: Yes
- HOA fee: $425 annually
- Services included: Association Management, Maintenance Grounds, Pool(s)
Price history
| Date | Event | Price |
|---|---|---|
| 9/4/2024 | Sold | $660,000-2.2%$146/sqft |
Source: | ||
| 8/16/2024 | Pending sale | $675,000$150/sqft |
Source: | ||
| 8/8/2024 | Listed for sale | $675,000$150/sqft |
Source: | ||
Public tax history
| Year | Property taxes | Tax assessment |
|---|---|---|
| 2024 | $9,964 -1.9% | $225,860 |
| 2023 | $10,152 +20.4% | $225,860 +54.6% |
| 2022 | $8,429 +0% | $146,130 |
Find assessor info on the county website
Neighborhood: 45140
Nearby schools
GreatSchools rating
- 6/10Mccormick Elementary SchoolGrades: K-6Distance: 1.6 mi
- 8/10Milford Junior High SchoolGrades: 7-8Distance: 3.2 mi
- 6/10Milford Sr High SchoolGrades: 8-12Distance: 3.3 mi
Schools provided by the listing agent
- District: Milford
Source: DABR MLS. This data may not be complete. We recommend contacting the local school district to confirm school assignments for this home.
Get a cash offer in 3 minutes
Find out how much your home could sell for in as little as 3 minutes with a no-obligation cash offer.
Estimated market value
$747,000
Get a cash offer in 3 minutes
Find out how much your home could sell for in as little as 3 minutes with a no-obligation cash offer.
Estimated market value
$747,000

