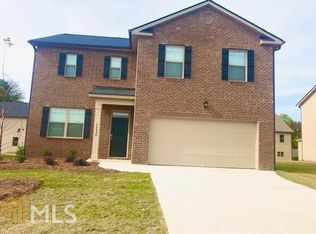Closed
$365,000
1572 Farrell Ln, Hampton, GA 30228
5beds
2,535sqft
Single Family Residence
Built in 2020
7,013.16 Square Feet Lot
$339,000 Zestimate®
$144/sqft
$2,370 Estimated rent
Home value
$339,000
$322,000 - $356,000
$2,370/mo
Zestimate® history
Loading...
Owner options
Explore your selling options
What's special
*Back on the market at fault of the sellers* JUST LIKE NEW-ONLY 3 YEARS OLD! 5 BED/3 BATH D.R HORTON HAYDEN FLOOR PLAN WITH A LOFT! Guest Bed and Full Bath on the main level. Exquisite kitchen with white shaker cabinets, walk-in pantry, extra large island that sits 3-4 bar stools, granite counter tops, stainless steel appliances, recess lighting throughout, and views into the living room. Eat-In kitchen area. Flex room can be used as an office or turned into a formal dining room. Upstairs features an oversize master suite with a sitting area. Master bath is ready to satisfy both him and her with double vanities, separate shower/tub and a massive walk-in closet. Walk-In laundry room with shelving for storage. The loft is a bonus to this home, offering extra space for the little ones in the family to gather for game nights with friends and family. The upper level also features 3 spacious secondary bedrooms and a full bath with double vanities, lining closet, and separate tub and toilet room. All of this home is on a corner lot with great yard space in the front, side, and back of the home. DON'T MISS OUT ON THIS ONE! SCHEDULE YOUR SHOWING TODAY!!!
Zillow last checked: 8 hours ago
Listing updated: March 20, 2025 at 09:53am
Listed by:
Dominique Hinton 678-431-6918,
BHGRE Metro Brokers
Bought with:
Yolanda Cook, 384931
Keller Williams Realty Atl. Partners
Source: GAMLS,MLS#: 10140769
Facts & features
Interior
Bedrooms & bathrooms
- Bedrooms: 5
- Bathrooms: 3
- Full bathrooms: 3
- Main level bathrooms: 1
- Main level bedrooms: 1
Kitchen
- Features: Breakfast Area, Kitchen Island, Walk-in Pantry
Heating
- Electric
Cooling
- Central Air
Appliances
- Included: Dishwasher, Microwave, Refrigerator
- Laundry: Upper Level
Features
- High Ceilings, Walk-In Closet(s)
- Flooring: Hardwood, Carpet, Other, Vinyl
- Windows: Double Pane Windows
- Basement: None
- Number of fireplaces: 1
- Fireplace features: Family Room, Factory Built
- Common walls with other units/homes: No Common Walls
Interior area
- Total structure area: 2,535
- Total interior livable area: 2,535 sqft
- Finished area above ground: 2,535
- Finished area below ground: 0
Property
Parking
- Total spaces: 4
- Parking features: Garage, Kitchen Level
- Has garage: Yes
Accessibility
- Accessibility features: Accessible Doors, Accessible Full Bath, Accessible Kitchen, Accessible Entrance, Accessible Hallway(s)
Features
- Levels: Two
- Stories: 2
- Patio & porch: Patio
- Body of water: None
Lot
- Size: 7,013 sqft
- Features: Corner Lot, Level
Details
- Parcel number: 06159C G001
Construction
Type & style
- Home type: SingleFamily
- Architectural style: A-Frame
- Property subtype: Single Family Residence
Materials
- Vinyl Siding
- Foundation: Slab
- Roof: Composition
Condition
- Resale
- New construction: No
- Year built: 2020
Utilities & green energy
- Sewer: Public Sewer
- Water: Public
- Utilities for property: Electricity Available, High Speed Internet, Phone Available, Sewer Available, Water Available
Community & neighborhood
Security
- Security features: Carbon Monoxide Detector(s), Smoke Detector(s), Fire Sprinkler System
Community
- Community features: Playground
Location
- Region: Hampton
- Subdivision: Creekstone
HOA & financial
HOA
- Has HOA: Yes
- HOA fee: $350 annually
- Services included: Other
Other
Other facts
- Listing agreement: Exclusive Right To Sell
- Listing terms: Cash,Conventional,FHA,VA Loan
Price history
| Date | Event | Price |
|---|---|---|
| 8/31/2023 | Sold | $365,000-0.8%$144/sqft |
Source: | ||
| 7/6/2023 | Pending sale | $368,000$145/sqft |
Source: | ||
| 7/3/2023 | Contingent | $368,000$145/sqft |
Source: | ||
| 6/5/2023 | Listed for sale | $368,000$145/sqft |
Source: | ||
| 5/22/2023 | Pending sale | $368,000$145/sqft |
Source: | ||
Public tax history
| Year | Property taxes | Tax assessment |
|---|---|---|
| 2024 | $592 -82.5% | $132,200 +40.6% |
| 2023 | $3,394 -8% | $94,000 +12.5% |
| 2022 | $3,689 +11.8% | $83,520 |
Find assessor info on the county website
Neighborhood: 30228
Nearby schools
GreatSchools rating
- 6/10Eddie White Elementary SchoolGrades: PK-5Distance: 1.3 mi
- 4/10Eddie White AcademyGrades: 6-8Distance: 1.3 mi
- 3/10Lovejoy High SchoolGrades: 9-12Distance: 0.5 mi
Schools provided by the listing agent
- Elementary: Rivers Edge
- Middle: Eddie White Academy
- High: Lovejoy
Source: GAMLS. This data may not be complete. We recommend contacting the local school district to confirm school assignments for this home.
Get a cash offer in 3 minutes
Find out how much your home could sell for in as little as 3 minutes with a no-obligation cash offer.
Estimated market value
$339,000
