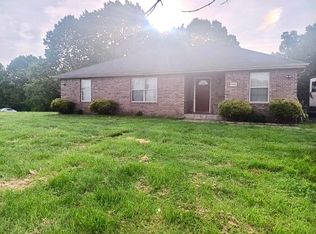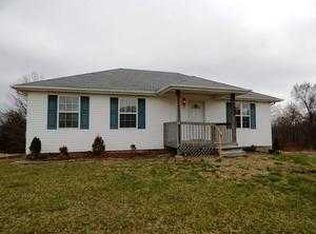New construction on 5+ wooded/open acres! The property is tucked away on a long shared driveway on a cul-de-sac. The home offers a split floor plan, new wood laminate floors, new carpet in the bedrooms, vaulted ceilings, gas fireplace with stone, white doors & trim, textured ceilings & walls, and a great flow. The kitchen offers white cabinets, a lazy Susan, granite countertops, new appliances, and plenty of storage. The master hosts walk-in shower with tile that surround, walk-in closet, tile floors, and granite countertops. This home shows great. Is a Must See!
This property is off market, which means it's not currently listed for sale or rent on Zillow. This may be different from what's available on other websites or public sources.

