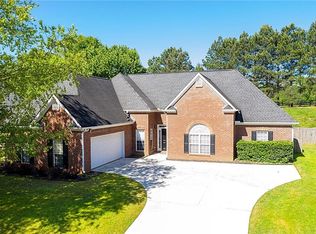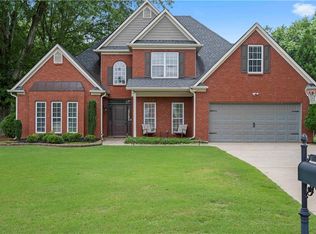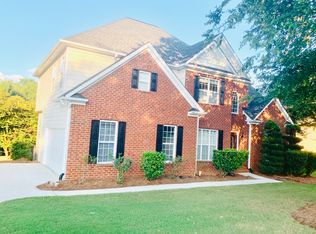Welcome Home to this beautiful Brick Front Ranch Home located in the Hillgrove School District. This 4 Bed and 3.5 Bath Home gives you ample space to move around. This home features a 2 car sided entry garage, with a wood privacy fence to entertain in the beautifully landscaped backyard. New SS appliances and a new HVAC. Roof only 3 years old. Master bedroom is very spacious with a large master bath that features double vanity, walk-in closet and sperate shower and tub. Close to The Avenues of West Cobb, Sprouts, many restaurants, shopping, & schools. This one is truly a must-see! Don't miss out.
This property is off market, which means it's not currently listed for sale or rent on Zillow. This may be different from what's available on other websites or public sources.


