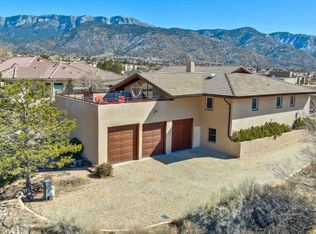Sold
Price Unknown
1572 Eagle Ridge Ct NE, Albuquerque, NM 87122
3beds
4,020sqft
Single Family Residence
Built in 1986
0.7 Acres Lot
$1,196,600 Zestimate®
$--/sqft
$3,341 Estimated rent
Home value
$1,196,600
$1.09M - $1.32M
$3,341/mo
Zestimate® history
Loading...
Owner options
Explore your selling options
What's special
Nestled in the serene foothills of the Sandia Mountains, this captivating custom adobe home, built by Ralph Roybal, embodies the authentic Santa Fe style. This charming home boasts high-quality craftsmanship, rich architectural features, and desirable amenities, including exposed adobe, tongue-and-groove & rustic beamed ceilings, gorgeous Italian tile flooring, handcrafted Talavera throughout, and luxurious in-floor radiant heating. Pella wood windows provide natural light, framing the outside greenery and those majestic Sandias. The expansive great room is spectacular, featuring a cozy sunken, intimate seating area with a Kiva fireplace. The spacious eat-in kitchen is open to the dining room, with sliding doors leading to the magnificent backyard and a sparkling swimming pool. There are
Zillow last checked: 8 hours ago
Listing updated: July 16, 2025 at 02:52pm
Listed by:
Veronica A Gonzales 505-440-8956,
Keller Williams Realty
Bought with:
Kelly R Taliaferro, 18922
Lucky Dog Realty, LLC
Source: SWMLS,MLS#: 1084884
Facts & features
Interior
Bedrooms & bathrooms
- Bedrooms: 3
- Bathrooms: 3
- Full bathrooms: 1
- 3/4 bathrooms: 2
Primary bedroom
- Level: Upper
- Area: 265.6
- Dimensions: 16.6 x 16
Bedroom 2
- Level: Main
- Area: 252
- Dimensions: 18 x 14
Bedroom 3
- Description: 2nd Primary Suite
- Level: Main
- Area: 252
- Dimensions: 2nd Primary Suite
Dining room
- Level: Main
- Area: 240
- Dimensions: 16 x 15
Kitchen
- Level: Main
- Area: 288
- Dimensions: 24 x 12
Living room
- Level: Main
- Area: 360
- Dimensions: 20 x 18
Office
- Level: Main
- Area: 143
- Dimensions: 13 x 11
Heating
- Hot Water, Radiant
Cooling
- Evaporative Cooling
Appliances
- Included: Built-In Electric Range, Cooktop, Dryer, Dishwasher, Disposal, Indoor Grill, Refrigerator, Self Cleaning Oven, Washer
- Laundry: Washer Hookup, Dryer Hookup, ElectricDryer Hookup
Features
- Beamed Ceilings, Breakfast Area, Separate/Formal Dining Room, Dual Sinks, Entrance Foyer, Great Room, High Ceilings, Jetted Tub, Kitchen Island, Main Level Primary, Pantry, Shower Only, Separate Shower, Sunken Living Room, Walk-In Closet(s)
- Flooring: Carpet, Tile
- Windows: Double Pane Windows, Insulated Windows, Wood Frames
- Has basement: No
- Number of fireplaces: 2
- Fireplace features: Gas Log, Kiva, Wood Burning
Interior area
- Total structure area: 4,020
- Total interior livable area: 4,020 sqft
Property
Parking
- Total spaces: 2
- Parking features: Attached, Garage, Oversized, Workshop in Garage
- Attached garage spaces: 2
Accessibility
- Accessibility features: None, Low Threshold Shower
Features
- Levels: Two
- Stories: 2
- Patio & porch: Covered, Patio
- Exterior features: Courtyard, Privacy Wall, Private Yard, Sprinkler/Irrigation
- Has private pool: Yes
- Pool features: Gunite, Heated, In Ground, Solar Heat
- Fencing: Wall
- Has view: Yes
Lot
- Size: 0.70 Acres
- Features: Cul-De-Sac, Landscaped, Trees, Views
Details
- Additional structures: Outdoor Kitchen
- Parcel number: 102306326800140503
- Zoning description: R-1
Construction
Type & style
- Home type: SingleFamily
- Architectural style: Custom,Pueblo
- Property subtype: Single Family Residence
Materials
- Adobe, Frame
- Roof: Rolled/Hot Mop,Tar/Gravel
Condition
- Resale
- New construction: No
- Year built: 1986
Details
- Builder name: Ralph Roybal
Utilities & green energy
- Sewer: Septic Tank
- Water: Community/Coop
- Utilities for property: Cable Available, Electricity Connected, Natural Gas Connected, Phone Available, Water Connected
Green energy
- Energy generation: None
- Water conservation: Water-Smart Landscaping
Community & neighborhood
Security
- Security features: Security System
Location
- Region: Albuquerque
HOA & financial
HOA
- Has HOA: No
- HOA fee: $15 monthly
- Services included: Security
- Association phone: 505-797-7793
Other
Other facts
- Listing terms: Cash,Conventional,VA Loan
- Road surface type: Paved
Price history
| Date | Event | Price |
|---|---|---|
| 7/16/2025 | Sold | -- |
Source: | ||
| 6/3/2025 | Pending sale | $1,200,000$299/sqft |
Source: | ||
| 5/29/2025 | Listed for sale | $1,200,000$299/sqft |
Source: | ||
Public tax history
| Year | Property taxes | Tax assessment |
|---|---|---|
| 2025 | $6,459 +0.5% | $219,370 +3% |
| 2024 | $6,426 +1.7% | $212,981 +3% |
| 2023 | $6,319 +3.6% | $206,778 +3% |
Find assessor info on the county website
Neighborhood: Sandia Heights
Nearby schools
GreatSchools rating
- 9/10Double Eagle Elementary SchoolGrades: PK-5Distance: 2.2 mi
- 7/10Desert Ridge Middle SchoolGrades: 6-8Distance: 3.7 mi
- 7/10La Cueva High SchoolGrades: 9-12Distance: 4.2 mi
Schools provided by the listing agent
- Elementary: Double Eagle
- Middle: Desert Ridge
- High: La Cueva
Source: SWMLS. This data may not be complete. We recommend contacting the local school district to confirm school assignments for this home.
Get a cash offer in 3 minutes
Find out how much your home could sell for in as little as 3 minutes with a no-obligation cash offer.
Estimated market value$1,196,600
Get a cash offer in 3 minutes
Find out how much your home could sell for in as little as 3 minutes with a no-obligation cash offer.
Estimated market value
$1,196,600
