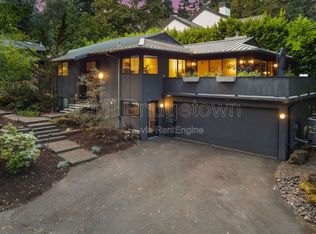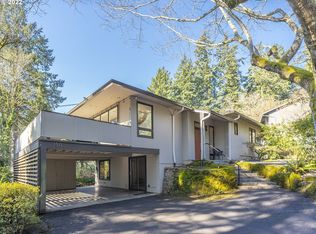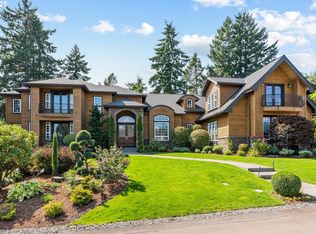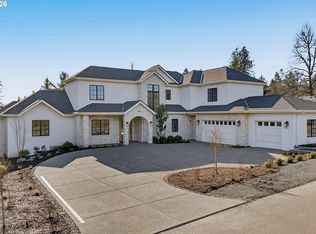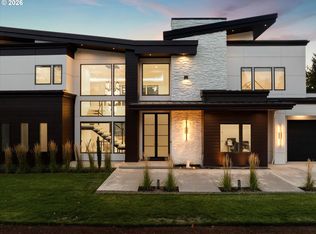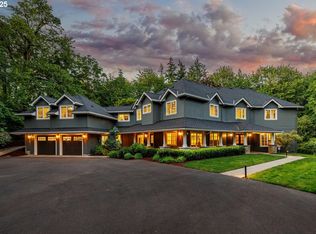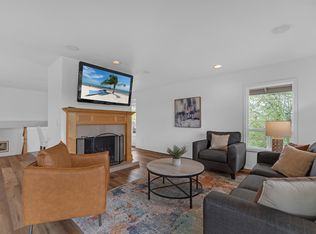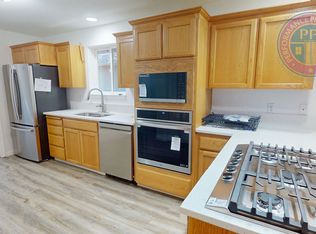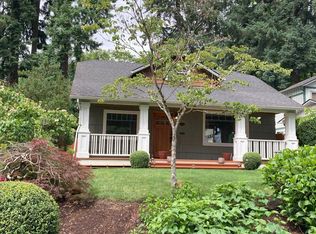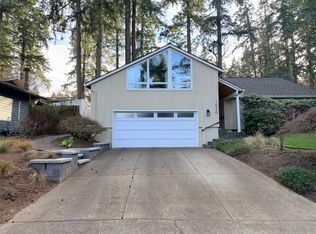Incredible renovation with one of Lake Oswego's most coveted addresses, Chandler Road, in the heart of the Country Club District. Located just blocks from downtown Lake Oswego, Oswego Lake Country Club and Forest Hills Lake Easement is this true 5 bedroom stunner. Boasting 2 Primary Suites, one on the main level, gourmet kitchen, main floor den, covered/heated outdoor entertaining area, climate controlled wine cellar, tons of parking and a flexible and versatile floor plan. Top quality finishes and a premium location are the icing on the cake as is the , this one truly has it all.
Active
$3,998,000
1572 Chandler Rd, Lake Oswego, OR 97034
5beds
4,869sqft
Est.:
Residential, Single Family Residence
Built in 1946
0.38 Acres Lot
$-- Zestimate®
$821/sqft
$-- HOA
What's special
Climate controlled wine cellarGourmet kitchenMain floor den
- 390 days |
- 1,833 |
- 72 |
Zillow last checked: 8 hours ago
Listing updated: January 22, 2026 at 06:58am
Listed by:
Justin Harnish harnish@harnishproperties.com,
Harnish Company Realtors,
Errol Bradley 503-807-1460,
Harnish Company Realtors
Source: RMLS (OR),MLS#: 640252758
Tour with a local agent
Facts & features
Interior
Bedrooms & bathrooms
- Bedrooms: 5
- Bathrooms: 5
- Full bathrooms: 4
- Partial bathrooms: 1
- Main level bathrooms: 2
Rooms
- Room types: Bedroom 5, Laundry, Wine Cellar, Office, Bedroom 4, Bedroom 2, Bedroom 3, Dining Room, Family Room, Kitchen, Living Room, Primary Bedroom
Primary bedroom
- Features: Rollin Shower, Double Sinks, Engineered Hardwood, Soaking Tub, Suite, Walkin Closet
- Level: Upper
- Area: 285
- Dimensions: 19 x 15
Bedroom 2
- Features: Builtin Features, French Doors, Patio, Rollin Shower, Double Sinks, Soaking Tub, Suite, Walkin Closet, Washer Dryer
- Level: Main
- Area: 234
- Dimensions: 18 x 13
Bedroom 3
- Features: Closet Organizer, Wallto Wall Carpet
- Level: Upper
- Area: 182
- Dimensions: 14 x 13
Bedroom 4
- Features: Closet Organizer
- Level: Upper
- Area: 156
- Dimensions: 13 x 12
Bedroom 5
- Features: Closet Organizer, Bathtub With Shower, Soaking Tub, Suite, Tile Floor, Walkin Closet
- Level: Upper
- Area: 238
- Dimensions: 17 x 14
Family room
- Features: Sound System, Closet, Engineered Hardwood, Vaulted Ceiling
- Level: Upper
- Area: 486
- Dimensions: 27 x 18
Kitchen
- Features: Builtin Refrigerator, Eat Bar, Island, Microwave, Pantry, Sound System, Convection Oven, Double Oven, Engineered Hardwood, Free Standing Range, Quartz
- Level: Main
- Area: 182
- Dimensions: 17 x 13
Living room
- Features: Builtin Features, Fireplace, French Doors, Patio, Sound System, Engineered Hardwood
- Level: Main
- Area: 299
- Dimensions: 23 x 13
Office
- Features: Builtin Features, Fireplace, French Doors, Sound System, Engineered Hardwood
- Level: Main
- Area: 182
- Dimensions: 14 x 13
Heating
- Forced Air, Fireplace(s)
Cooling
- Central Air
Appliances
- Included: Built-In Refrigerator, Convection Oven, Dishwasher, Disposal, Double Oven, Free-Standing Gas Range, Gas Appliances, Instant Hot Water, Microwave, Range Hood, Stainless Steel Appliance(s), Water Purifier, Washer/Dryer, Free-Standing Range, Gas Water Heater
- Laundry: Laundry Room
Features
- Central Vacuum, Quartz, Soaking Tub, Sound System, Vaulted Ceiling(s), Closet Organizer, Bathtub With Shower, Suite, Walk-In Closet(s), Built-in Features, Sink, Rollin Shower, Double Vanity, Closet, Eat Bar, Kitchen Island, Pantry, Pot Filler
- Flooring: Engineered Hardwood, Heated Tile, Tile, Wall to Wall Carpet
- Doors: French Doors
- Windows: Double Pane Windows, Vinyl Frames
- Basement: Full,Other
- Number of fireplaces: 2
- Fireplace features: Gas
Interior area
- Total structure area: 4,869
- Total interior livable area: 4,869 sqft
Video & virtual tour
Property
Parking
- Total spaces: 2
- Parking features: Driveway, On Street, Garage Door Opener, Attached
- Attached garage spaces: 2
- Has uncovered spaces: Yes
Features
- Stories: 3
- Patio & porch: Covered Patio, Patio, Porch
- Exterior features: Built-in Barbecue, Yard
Lot
- Size: 0.38 Acres
- Features: Corner Lot, Level, Sprinkler, SqFt 15000 to 19999
Details
- Parcel number: 00258697
Construction
Type & style
- Home type: SingleFamily
- Architectural style: Farmhouse,Traditional
- Property subtype: Residential, Single Family Residence
Materials
- Brick, Cement Siding
- Foundation: Concrete Perimeter, Slab
- Roof: Metal
Condition
- Updated/Remodeled
- New construction: No
- Year built: 1946
Utilities & green energy
- Gas: Gas
- Sewer: Public Sewer
- Water: Public
- Utilities for property: Cable Connected
Community & HOA
Community
- Subdivision: The Country Club District
HOA
- Has HOA: No
Location
- Region: Lake Oswego
Financial & listing details
- Price per square foot: $821/sqft
- Tax assessed value: $4,049,151
- Annual tax amount: $40,820
- Date on market: 1/20/2025
- Listing terms: Cash,Conventional
- Road surface type: Paved
Estimated market value
Not available
Estimated sales range
Not available
Not available
Price history
Price history
| Date | Event | Price |
|---|---|---|
| 8/12/2025 | Price change | $3,998,000-4.8%$821/sqft |
Source: | ||
| 4/16/2025 | Price change | $4,198,000-6.6%$862/sqft |
Source: | ||
| 1/20/2025 | Listed for sale | $4,495,000+233%$923/sqft |
Source: | ||
| 2/25/2022 | Sold | $1,350,000-9.7%$277/sqft |
Source: | ||
| 11/30/2021 | Pending sale | $1,495,000$307/sqft |
Source: | ||
Public tax history
Public tax history
| Year | Property taxes | Tax assessment |
|---|---|---|
| 2025 | $40,820 +39.7% | $2,130,265 +40.1% |
| 2024 | $29,215 +60.8% | $1,520,761 +60.7% |
| 2023 | $18,173 +3.1% | $946,216 +3% |
Find assessor info on the county website
BuyAbility℠ payment
Est. payment
$23,546/mo
Principal & interest
$19382
Property taxes
$2765
Home insurance
$1399
Climate risks
Neighborhood: North Shore Country Club
Nearby schools
GreatSchools rating
- 8/10Forest Hills Elementary SchoolGrades: K-5Distance: 0.6 mi
- 6/10Lake Oswego Junior High SchoolGrades: 6-8Distance: 1.1 mi
- 10/10Lake Oswego Senior High SchoolGrades: 9-12Distance: 1.2 mi
Schools provided by the listing agent
- Elementary: Forest Hills
- Middle: Lake Oswego
- High: Lake Oswego
Source: RMLS (OR). This data may not be complete. We recommend contacting the local school district to confirm school assignments for this home.
Open to renting?
Browse rentals near this home.- Loading
- Loading
