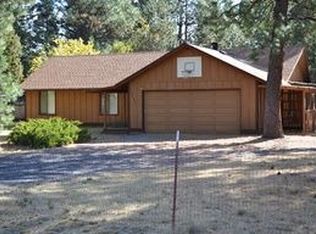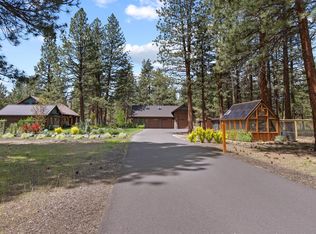Come visit and relax in this 3000+ sf NW Classic Custom Built Home, 900+ sf shop, with a large patio nestled on 1.113 acres of mature Ponderosa Pines. This Sisters home features 4 large bedrooms and 3 1/2 baths with two Master Bedroom Suites, one on main. A Cozy bonus room and a loft overlooking the vaulted ceilings, hand hewed log staircase, and crafted wood floors adds warmth and serenity. Granite Kitchen counter tops, Saltillo tile floors and new appliances accompany this unique home.
This property is off market, which means it's not currently listed for sale or rent on Zillow. This may be different from what's available on other websites or public sources.


