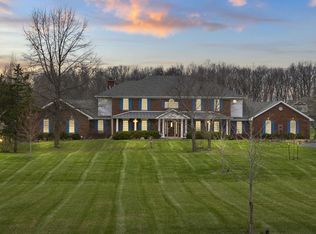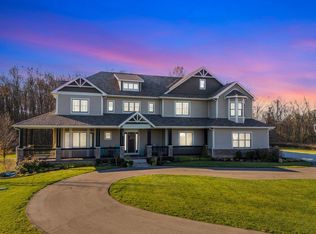This is the country home you've been dreaming about--a custom-built cape cod on 3.35 acres just on the outskirts of Fort Wayne. You know exactly how you're going to use the space, too. Outside, you'll have a large garden for yourself and a play set for the kids. You'll use the huge 48x32 outbuilding to store your toys and run your business. You might even use some of the walk-up second floor for meetings and conference calls. You'll use the five bed, five bath home for having family over and hosting holidays. The large rec room in the walkout basement will be your exercise and ping pong area, and the gorgeous kitchen with beamed ceilings, new stainless steel appliances, and granite countertops will be your favorite spot to gather after a long day of work and fun. Home Details: 4,000 square feet; 3.35 acres; five bedrooms; five bath; custom-built; kitchen has tall, beamed ceilings, granite and laminate countertops, new stainless steel appliances, an island, and a pantry; stone fireplace and brick fireplace on main floor; master on main with en suite bath that has original hardwood floors; most bedrooms have their own bath; all bedrooms have walk-in closets; deluxe master suite on main floor has multi-person jetted tub and separate shower; finished walk-out basement has huge 32x18 rec room; two-car attached garage; massive 48x32 outbuilding has two overheard doors, offering storage for up to four cars; huge walk-up second floor of outbuilding can be used for business or recreation; East Allen Community Schools.
This property is off market, which means it's not currently listed for sale or rent on Zillow. This may be different from what's available on other websites or public sources.


