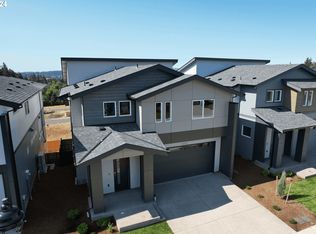Sold
$850,174
15717 SW Vanderwood Ave, Tigard, OR 97224
4beds
3,070sqft
Residential, Single Family Residence
Built in 2023
-- sqft lot
$821,700 Zestimate®
$277/sqft
$3,991 Estimated rent
Home value
$821,700
$781,000 - $863,000
$3,991/mo
Zestimate® history
Loading...
Owner options
Explore your selling options
What's special
New Year, New Home, NOW! OPEN HOUSE 11-4PM Saturday! Beautiful vistas are worth the visit to this stunning new construction home. Tall windows bring the light into the family room with fireplace, built ins, and wood flooring. Island kitchen with Quartz countertops, gas appliances, built in oven and 36in cooktop, tile backsplash, and wood flooring. A main level study or 4th bedroom provides a space away for career or hobby space. A loft upstairs and a daylight level bonus room offer flexible areas for exercise or media space. Covered Deck with southern exposure overlooking the valley can be enjoyed year round. Covered patio and rear yard grassy area allow for extra playspace for the four legged or the two!
Zillow last checked: 8 hours ago
Listing updated: January 31, 2024 at 02:19am
Listed by:
Jessica Kindrick 971-255-8174,
Weekley Homes LLC,
Lindsay Deitch 971-378-3816,
Weekley Homes LLC
Bought with:
Kristen Bier, 201208411
ELEETE Real Estate
Source: RMLS (OR),MLS#: 23652036
Facts & features
Interior
Bedrooms & bathrooms
- Bedrooms: 4
- Bathrooms: 3
- Full bathrooms: 2
- Partial bathrooms: 1
- Main level bathrooms: 1
Primary bedroom
- Features: Double Sinks, Shower, Walkin Closet, Wallto Wall Carpet
- Level: Upper
Bedroom 2
- Features: Closet, Wallto Wall Carpet
- Level: Upper
Bedroom 3
- Features: Closet, Wallto Wall Carpet
- Level: Upper
Bedroom 4
- Features: French Doors, Wallto Wall Carpet
- Level: Main
Dining room
- Features: Engineered Hardwood
- Level: Main
Kitchen
- Features: Builtin Features, Dishwasher, Gas Appliances, Island, Pantry, Builtin Oven, Engineered Hardwood, Quartz
- Level: Main
Heating
- Forced Air 95 Plus
Cooling
- Air Conditioning Ready
Appliances
- Included: Built In Oven, Dishwasher, Disposal, ENERGY STAR Qualified Appliances, Gas Appliances, Microwave, Plumbed For Ice Maker, Stainless Steel Appliance(s), Electric Water Heater, Tank Water Heater
- Laundry: Laundry Room
Features
- High Ceilings, Quartz, Walk-In Closet(s), Closet, Built-in Features, Kitchen Island, Pantry, Double Vanity, Shower, Cook Island, Tile
- Flooring: Engineered Hardwood, Laminate, Tile, Wall to Wall Carpet
- Doors: French Doors
- Windows: Double Pane Windows
- Basement: Daylight
- Number of fireplaces: 1
- Fireplace features: Gas
Interior area
- Total structure area: 3,070
- Total interior livable area: 3,070 sqft
Property
Parking
- Total spaces: 2
- Parking features: Driveway, Garage Door Opener, Attached
- Attached garage spaces: 2
- Has uncovered spaces: Yes
Accessibility
- Accessibility features: Garage On Main, Accessibility
Features
- Stories: 3
- Patio & porch: Covered Deck, Patio
- Exterior features: Yard
- Fencing: Fenced
- Has view: Yes
- View description: Valley
Lot
- Features: Sprinkler, SqFt 3000 to 4999
Details
- Parcel number: Not Found
Construction
Type & style
- Home type: SingleFamily
- Architectural style: Craftsman
- Property subtype: Residential, Single Family Residence
Materials
- Cement Siding, Cultured Stone
- Roof: Composition
Condition
- New Construction
- New construction: Yes
- Year built: 2023
Details
- Warranty included: Yes
Utilities & green energy
- Gas: Gas
- Sewer: Public Sewer
- Water: Public
Community & neighborhood
Location
- Region: Tigard
- Subdivision: River Terrace Crossing
HOA & financial
HOA
- Has HOA: Yes
- HOA fee: $70 monthly
- Amenities included: Commons, Maintenance Grounds, Management
Other
Other facts
- Listing terms: Cash,Conventional,FHA,VA Loan
- Road surface type: Paved
Price history
| Date | Event | Price |
|---|---|---|
| 1/30/2024 | Sold | $850,174+0%$277/sqft |
Source: | ||
| 12/29/2023 | Pending sale | $849,990$277/sqft |
Source: | ||
| 12/22/2023 | Price change | $849,990-1%$277/sqft |
Source: | ||
| 12/19/2023 | Price change | $858,464+0.2%$280/sqft |
Source: | ||
| 11/30/2023 | Listed for sale | $856,464$279/sqft |
Source: | ||
Public tax history
| Year | Property taxes | Tax assessment |
|---|---|---|
| 2025 | $8,103 +9.6% | $433,490 +3% |
| 2024 | $7,391 +250% | $420,870 +250.8% |
| 2023 | $2,112 +95.1% | $119,970 +95.2% |
Find assessor info on the county website
Neighborhood: 97224
Nearby schools
GreatSchools rating
- 10/10Art Rutkin Elementary SchoolGrades: PK-5Distance: 0.6 mi
- 5/10Twality Middle SchoolGrades: 6-8Distance: 2.9 mi
- 4/10Tualatin High SchoolGrades: 9-12Distance: 4.4 mi
Schools provided by the listing agent
- Elementary: Art Rutkin
- Middle: Twality
- High: Tualatin
Source: RMLS (OR). This data may not be complete. We recommend contacting the local school district to confirm school assignments for this home.
Get a cash offer in 3 minutes
Find out how much your home could sell for in as little as 3 minutes with a no-obligation cash offer.
Estimated market value
$821,700
Get a cash offer in 3 minutes
Find out how much your home could sell for in as little as 3 minutes with a no-obligation cash offer.
Estimated market value
$821,700
