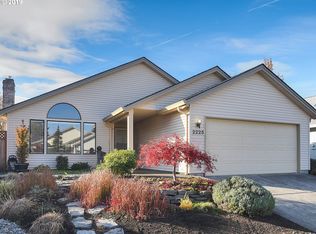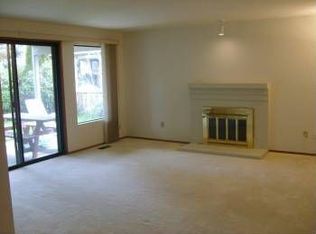Sold
$520,000
15717 NE Eugene St, Portland, OR 97230
3beds
2,218sqft
Residential, Single Family Residence
Built in 1990
4,791.6 Square Feet Lot
$503,200 Zestimate®
$234/sqft
$3,019 Estimated rent
Home value
$503,200
$463,000 - $548,000
$3,019/mo
Zestimate® history
Loading...
Owner options
Explore your selling options
What's special
Open Saturday June 1st from 12:00-2:00. Welcome to your dream oasis in the desirable Summerplace 55+ community! This well maintained home offers convenience and comfort with the primary bedroom conveniently located on the main level that features both a soak tub and walk-in jet tub. Enjoy spacious living with generously sized rooms throughout, providing ample space for relaxation and entertaining. Stay cool in the summer and cozy in the winter with central air conditioning and a high-efficiency furnace ensuring year-round comfort. Gather around the inviting gas fireplace in the family room, perfect for cozy evenings with loved ones. Plus, built-in storage provides convenient organization solutions, keeping your space clutter-free. Insulated vinyl siding and the high efficiency furnace help to save $$ in all seasons. Summerplace offers a vibrant 55+ community with amenities such as a clubhouse, pool, and social activities, providing endless opportunities to connect with neighbors and friends.
Zillow last checked: 8 hours ago
Listing updated: July 02, 2024 at 04:14pm
Listed by:
George&Nancy Perkins info@20-20properties.com,
20/20 Properties, Inc
Bought with:
Dan Anderson, 970800101
Keller Williams Realty Portland Elite
Source: RMLS (OR),MLS#: 24329621
Facts & features
Interior
Bedrooms & bathrooms
- Bedrooms: 3
- Bathrooms: 3
- Full bathrooms: 2
- Partial bathrooms: 1
- Main level bathrooms: 2
Primary bedroom
- Features: Bathroom, Jetted Tub, Soaking Tub, Walkin Closet
- Level: Main
- Area: 192
- Dimensions: 12 x 16
Bedroom 2
- Features: Balcony
- Level: Upper
- Area: 192
- Dimensions: 12 x 16
Bedroom 3
- Level: Upper
- Area: 132
- Dimensions: 11 x 12
Dining room
- Level: Main
- Area: 110
- Dimensions: 11 x 10
Family room
- Features: Fireplace
- Level: Main
- Area: 187
- Dimensions: 11 x 17
Kitchen
- Features: Island, Plumbed For Ice Maker
- Level: Main
- Area: 196
- Width: 14
Living room
- Features: Formal, Vaulted Ceiling
- Level: Main
- Area: 225
- Dimensions: 15 x 15
Heating
- Forced Air 95 Plus, Fireplace(s)
Cooling
- Central Air
Appliances
- Included: Dishwasher, Free-Standing Range, Plumbed For Ice Maker, Range Hood, Gas Water Heater
Features
- Soaking Tub, Vaulted Ceiling(s), Balcony, Kitchen Island, Formal, Bathroom, Walk-In Closet(s)
- Flooring: Wall to Wall Carpet
- Windows: Double Pane Windows
- Basement: Crawl Space
- Number of fireplaces: 1
- Fireplace features: Gas
Interior area
- Total structure area: 2,218
- Total interior livable area: 2,218 sqft
Property
Parking
- Total spaces: 2
- Parking features: Driveway, Attached
- Attached garage spaces: 2
- Has uncovered spaces: Yes
Accessibility
- Accessibility features: Garage On Main, Main Floor Bedroom Bath, Minimal Steps, Utility Room On Main, Accessibility
Features
- Levels: Two
- Stories: 2
- Patio & porch: Covered Patio, Deck, Porch
- Exterior features: Raised Beds, Balcony
- Has spa: Yes
- Spa features: Bath
Lot
- Size: 4,791 sqft
- Features: Level, Sprinkler, SqFt 3000 to 4999
Details
- Parcel number: R278967
Construction
Type & style
- Home type: SingleFamily
- Architectural style: Traditional
- Property subtype: Residential, Single Family Residence
Materials
- Vinyl Siding
- Foundation: Concrete Perimeter
- Roof: Composition
Condition
- Resale
- New construction: No
- Year built: 1990
Utilities & green energy
- Gas: Gas
- Sewer: Public Sewer
- Water: Public
Community & neighborhood
Security
- Security features: Unknown
Senior living
- Senior community: Yes
Location
- Region: Portland
- Subdivision: Summerplace
HOA & financial
HOA
- Has HOA: Yes
- HOA fee: $450 annually
- Amenities included: Commons, Gym, Library, Management, Party Room, Pool, Recreation Facilities, Sauna, Tennis Court
- Second HOA fee: $2,000 one time
Other
Other facts
- Listing terms: Cash,Conventional
- Road surface type: Paved
Price history
| Date | Event | Price |
|---|---|---|
| 7/1/2024 | Sold | $520,000-1.9%$234/sqft |
Source: | ||
| 6/3/2024 | Pending sale | $529,950$239/sqft |
Source: | ||
Public tax history
| Year | Property taxes | Tax assessment |
|---|---|---|
| 2025 | $8,774 +5.8% | $387,840 +3% |
| 2024 | $8,290 +2.9% | $376,550 +3% |
| 2023 | $8,056 +0.4% | $365,590 +3% |
Find assessor info on the county website
Neighborhood: Wilkes
Nearby schools
GreatSchools rating
- 5/10Margaret Scott Elementary SchoolGrades: K-5Distance: 0.5 mi
- 2/10Hauton B Lee Middle SchoolGrades: 6-8Distance: 0.8 mi
- 1/10Reynolds High SchoolGrades: 9-12Distance: 4.8 mi
Schools provided by the listing agent
- Elementary: Margaret Scott
- Middle: H.B. Lee
- High: Reynolds
Source: RMLS (OR). This data may not be complete. We recommend contacting the local school district to confirm school assignments for this home.
Get a cash offer in 3 minutes
Find out how much your home could sell for in as little as 3 minutes with a no-obligation cash offer.
Estimated market value
$503,200
Get a cash offer in 3 minutes
Find out how much your home could sell for in as little as 3 minutes with a no-obligation cash offer.
Estimated market value
$503,200

