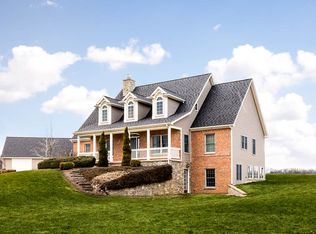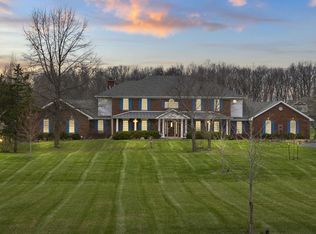Closed
$1,350,000
15715 Viberg Rd, Leo, IN 46765
5beds
5,522sqft
Single Family Residence
Built in 2016
6.45 Acres Lot
$1,380,100 Zestimate®
$--/sqft
$4,694 Estimated rent
Home value
$1,380,100
$1.26M - $1.52M
$4,694/mo
Zestimate® history
Loading...
Owner options
Explore your selling options
What's special
Welcome to 15715 Viberg Rd, a custom-built Timberlin Home offering over 5,500 sq. ft. of luxury living in the sought-after Leo Schools district. Set on a beautifully landscaped lot with an irrigation system, this 5-bedroom, 5.5-bathroom estate blends high-end finishes, energy-efficient systems, and thoughtful design—creating the perfect space for both relaxation and entertaining.Upon entering, you're greeted by an expansive great room with an 18-foot coffered ceiling, barn-wrapped beams, and large windows that bathe the room in natural light. The two gas fireplaces add warmth and charm, while the whole-house sound system—covering the basement, office, and outdoor areas—ensures an enhanced audio experience throughout the home.The gourmet kitchen is a chef’s dream, featuring commercial-grade appliances, Zehrs Antiques cabinetry, and luxurious quartz countertops. Whether preparing meals or entertaining guests, this kitchen offers both style and functionality, with ample space for cooking and gathering. The adjacent dining area is perfect for both intimate meals and larger gatherings.With 5 spacious bedrooms and 5.5 baths, this home provides plenty of room for family living and privacy. The walkout lower level is ideal for guests or multi-generational living, complete with a kitchenette and easy access to the outdoors. A dedicated office space offers a quiet retreat for work or study, and hardwired electronic blinds in the great room add convenience and style.Efficiency is key, with a geothermal (closed-loop) heating and cooling system featuring two units for year-round comfort. The home is also hardwired for a generator, ensuring peace of mind during power outages. Additional custom features include two 200-amp electrical panels, an Aqua water softener and reverse osmosis system, and both electric and gas hookups for dryers.Outside, you’ll find your own private retreat. An above-ground pool (only 1 year old) offers relaxation, while a large 40 x 50 insulated and heated outbuilding—complete with 200-amp service and a 50-amp RV hookup—provides ample space for a workshop, storage, or RV parking. The recently repaved driveway leads to a heated 4-car split garage, with a basketball rim that stays with the home.This property offers the perfect combination of luxury, comfort, and convenience. Whether you're hosting gatherings, enjoying family time, or working from home, this ho
Zillow last checked: 8 hours ago
Listing updated: May 30, 2025 at 01:52pm
Listed by:
Aaron S Hoover aaronhoover@kw.com,
Keller Williams Realty Group
Bought with:
David Gall, RB14009003
Coldwell Banker Real Estate Group
Source: IRMLS,MLS#: 202445717
Facts & features
Interior
Bedrooms & bathrooms
- Bedrooms: 5
- Bathrooms: 6
- Full bathrooms: 5
- 1/2 bathrooms: 1
- Main level bedrooms: 1
Bedroom 1
- Level: Upper
Bedroom 2
- Level: Upper
Dining room
- Level: Main
- Area: 240
- Dimensions: 15 x 16
Kitchen
- Level: Main
- Area: 221
- Dimensions: 13 x 17
Living room
- Level: Main
- Area: 456
- Dimensions: 19 x 24
Office
- Level: Main
- Area: 168
- Dimensions: 12 x 14
Heating
- Geothermal, Geo Heat (Closed Loop)
Cooling
- Geothermal
Appliances
- Included: Disposal, Range/Oven Hook Up Gas, Dishwasher, Microwave, Refrigerator, Exhaust Fan, Oven-Built-In, Gas Range, Water Filtration System, Gas Water Heater, Water Softener Owned
- Laundry: Dryer Hook Up Gas/Elec, Main Level
Features
- 1st Bdrm En Suite, Bar, Sound System, Bookcases, Ceiling-9+, Ceiling Fan(s), Beamed Ceilings, Vaulted Ceiling(s), Walk-In Closet(s), Stone Counters, Crown Molding, Eat-in Kitchen, Entrance Foyer, Kitchen Island, Open Floorplan, Split Br Floor Plan, Double Vanity, Wet Bar, Wiring-Smart Home, Kitchenette, Stand Up Shower, Tub and Separate Shower, Main Level Bedroom Suite, Formal Dining Room, Great Room, Custom Cabinetry
- Flooring: Hardwood, Carpet, Tile, Ceramic Tile
- Windows: Window Treatments, Blinds
- Basement: Walk-Out Access,Concrete,Sump Pump
- Number of fireplaces: 2
- Fireplace features: Living Room, 1st Bdrm, Gas Log
Interior area
- Total structure area: 5,678
- Total interior livable area: 5,522 sqft
- Finished area above ground: 4,279
- Finished area below ground: 1,243
Property
Parking
- Total spaces: 4
- Parking features: Attached, Garage Door Opener, RV Access/Parking, Heated Garage, Asphalt, Shared Driveway
- Attached garage spaces: 4
- Has uncovered spaces: Yes
Features
- Levels: Two
- Stories: 2
- Patio & porch: Covered
- Exterior features: Fire Pit, Irrigation System, Basketball Goal
- Fencing: None
Lot
- Size: 6.45 Acres
- Dimensions: 660 x 426
- Features: Few Trees, Rolling Slope, 6-9.999, Rural, Landscaped
Details
- Parcel number: 020318200011.000042
- Other equipment: Home Theater, Generator, Sump Pump+Battery Backup
Construction
Type & style
- Home type: SingleFamily
- Architectural style: Craftsman
- Property subtype: Single Family Residence
Materials
- Cedar, Vinyl Siding, Masonry
- Roof: Asphalt
Condition
- New construction: No
- Year built: 2016
Details
- Warranty included: Yes
Utilities & green energy
- Gas: NIPSCO
- Sewer: Septic Tank
- Water: Well
- Utilities for property: Cable Available
Community & neighborhood
Location
- Region: Leo
- Subdivision: None
Other
Other facts
- Listing terms: Cash,Conventional
- Road surface type: Asphalt
Price history
| Date | Event | Price |
|---|---|---|
| 5/30/2025 | Sold | $1,350,000-6.9% |
Source: | ||
| 1/7/2025 | Pending sale | $1,450,000 |
Source: | ||
| 11/29/2024 | Listed for sale | $1,450,000 |
Source: | ||
Public tax history
| Year | Property taxes | Tax assessment |
|---|---|---|
| 2024 | $12,474 +39.4% | $1,307,800 -0.2% |
| 2023 | $8,948 -0.1% | $1,310,300 +33.9% |
| 2022 | $8,959 +5.4% | $978,600 +6.5% |
Find assessor info on the county website
Neighborhood: 46765
Nearby schools
GreatSchools rating
- 10/10Cedarville Elementary SchoolGrades: K-3Distance: 2.5 mi
- 8/10Leo Junior/Senior High SchoolGrades: 7-12Distance: 2.4 mi
- 8/10Leo Elementary SchoolGrades: 4-6Distance: 2.6 mi
Schools provided by the listing agent
- Elementary: Leo
- Middle: Leo
- High: Leo
- District: East Allen County
Source: IRMLS. This data may not be complete. We recommend contacting the local school district to confirm school assignments for this home.

Get pre-qualified for a loan
At Zillow Home Loans, we can pre-qualify you in as little as 5 minutes with no impact to your credit score.An equal housing lender. NMLS #10287.

