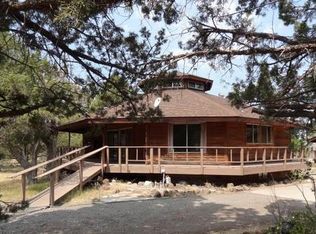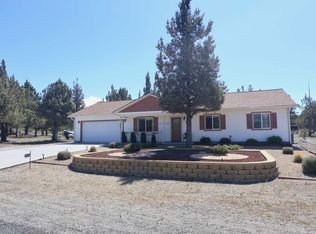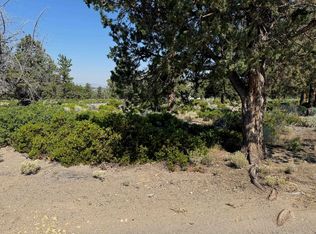Sold for $350,000
$350,000
15715 Sherwood Rd, Weed, CA 96094
3beds
2baths
1,548sqft
Single Family Residence
Built in ----
10,018.8 Square Feet Lot
$347,900 Zestimate®
$226/sqft
$1,914 Estimated rent
Home value
$347,900
$237,000 - $511,000
$1,914/mo
Zestimate® history
Loading...
Owner options
Explore your selling options
What's special
Charming & serene, this sweet 3bed/2bath 1548sf home beckons you! Luscious green grass & vibrant landscaping, front & back, is your first clue to how lovingly this entire property has been cared for. A cozy & inviting front porch to start & end your days; the vaulted ceiling running the span of the living & dining rooms creates a feeling of freedom; the open floorplan provides space for ease of movement & friendly gatherings; beautiful custom cabinets & granite countertops in the kitchen add a touch of understated elegance; a newer pellet stove brings extra added warmth & a cozy vibe during the colder months. The large primary ensuite has 2 closets, including a spacious walk-in closet; a charming "barn-door" has been added to the private bathroom for a splash of classy character. Two more comfortably-sized bedrooms are located on the other side of the home - don't you just love the privacy factor?! ***Most furnishings are included in the sale of this lovely home, making it the ultimate TURN-KEY deal! Home inspection has been done & is available upon request ("the house is in very good condition!" said the inspector). Call today to schedule YOUR private showing.
Zillow last checked: 8 hours ago
Listing updated: August 01, 2025 at 12:36pm
Listed by:
Diana Schenone 530-925-4722,
Latitude 41 Realty
Bought with:
Candice Green, DRE #:01181461
Mt. Shasta Realty, Inc.
Source: SMLS,MLS#: 20250781
Facts & features
Interior
Bedrooms & bathrooms
- Bedrooms: 3
- Bathrooms: 2
Primary bedroom
- Area: 285
- Dimensions: 15 x 19
Bedroom 2
- Area: 100
- Dimensions: 10 x 10
Bedroom 3
- Area: 121
- Dimensions: 11 x 11
Bathroom
- Features: Double Vanity, Shower Enclosure, Tile Floors
Kitchen
- Features: Custom Cabinets, Granite Counters
- Area: 110.5
- Dimensions: 13 x 8.5
Living room
- Area: 418.5
- Dimensions: 15.5 x 27
Heating
- HP Electric, Pellet Stove
Cooling
- Central Air
Appliances
- Included: Dishwasher, Disposal, Microwave, Refrigerator, Washer, Dryer-Electric, Electric Range
- Laundry: Laundry Room
Features
- Vaulted Ceiling(s), Walk-In Closet(s)
- Flooring: Carpet, Tile, Wood
- Windows: Blinds, Curtains, Double Pane Windows, Vinyl Clad
- Has fireplace: No
- Fireplace features: None
Interior area
- Total structure area: 1,548
- Total interior livable area: 1,548 sqft
Property
Parking
- Parking features: Attached, Concrete, RV Access/Parking
- Has attached garage: Yes
- Has uncovered spaces: Yes
- Details: RV Parking
Features
- Patio & porch: Patio
- Exterior features: Garden
- Fencing: Chain Link,Partial
- Has view: Yes
- View description: Mt Shasta, Trees/Woods
Lot
- Size: 10,018 sqft
- Dimensions: 86' x 121' x 77' x 124'
- Features: Landscaped, Lawn, Sprinkler, Trees
- Topography: Level
Details
- Additional structures: Shed(s)
- Parcel number: 108260210000
- Other equipment: Satellite Dish
Construction
Type & style
- Home type: SingleFamily
- Architectural style: Contemporary
- Property subtype: Single Family Residence
Materials
- Fiber Cement
- Foundation: Slab
- Roof: Composition
Condition
- 11 - 20 yrs
Utilities & green energy
- Sewer: Sewer
- Water: Community
Community & neighborhood
Location
- Region: Weed
- Subdivision: Lake Shastina
Other
Other facts
- Road surface type: Paved
Price history
| Date | Event | Price |
|---|---|---|
| 8/1/2025 | Sold | $350,000$226/sqft |
Source: | ||
| 7/2/2025 | Pending sale | $350,000$226/sqft |
Source: | ||
| 7/1/2025 | Listed for sale | $350,000+85.2%$226/sqft |
Source: | ||
| 8/8/2016 | Sold | $189,000+36%$122/sqft |
Source: Public Record Report a problem | ||
| 8/20/2012 | Sold | $139,000-7.3%$90/sqft |
Source: Public Record Report a problem | ||
Public tax history
| Year | Property taxes | Tax assessment |
|---|---|---|
| 2025 | $2,274 +1.6% | $219,343 +2% |
| 2024 | $2,240 +1.9% | $215,043 +2% |
| 2023 | $2,197 +2% | $210,828 +2% |
Find assessor info on the county website
Neighborhood: Lake Shastina
Nearby schools
GreatSchools rating
- 2/10Big Springs Elementary SchoolGrades: K-8Distance: 6.5 mi
- 6/10Yreka High SchoolGrades: 9-12Distance: 20.2 mi

Get pre-qualified for a loan
At Zillow Home Loans, we can pre-qualify you in as little as 5 minutes with no impact to your credit score.An equal housing lender. NMLS #10287.


