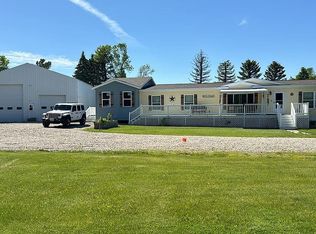Are you looking for Country Living?! This home is located just 12 miles from Minot, 1 mile from Des Lacs, and just off a paved highway! This 1999 manufactured home sits on 1.29 acres with a large deck, fire pit area, mature trees, apple trees, and raspberry bushes! There are 3 bedrooms, each with its own private bathroom! This home has plenty of room for entertaining with a family room, living room, two dining spaces, and a kitchen with a huge island. There is a two sided fireplace from the living room to master bedroom. In the master bedroom there is a bathroom with garden tub, separate shower, double sinks, and walk in closet. Outside there is a double garage and a 10 x 10 shop area (shop is heated). This peaceful country space will not last long!
This property is off market, which means it's not currently listed for sale or rent on Zillow. This may be different from what's available on other websites or public sources.
