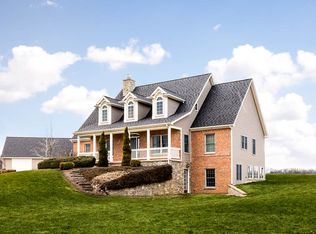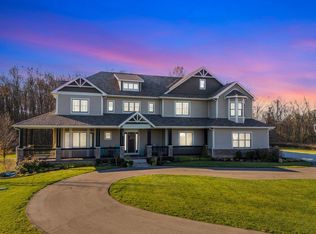Closed
$775,000
15711 Viberg Rd, Leo, IN 46765
5beds
7,380sqft
Single Family Residence
Built in 1993
7.23 Acres Lot
$777,500 Zestimate®
$--/sqft
$4,903 Estimated rent
Home value
$777,500
$731,000 - $832,000
$4,903/mo
Zestimate® history
Loading...
Owner options
Explore your selling options
What's special
Welcome to an unparalleled residence nestled in picturesque Leo, where luxury transcends the ordinary. This magnificent estate boasts 7,380 square feet of meticulously designed living space featuring five sumptuous bedrooms and seven lavish bathrooms. The owner's wing presents a sanctuary of indulgence with its crackling fireplace, custom walk-in closet with thoughtful built-ins, and a spa-inspired bathroom. Imagine unwinding in the jet tub or rejuvenating in the steam shower after a long day, with the convenience of dual vanities catering to refined tastes. For culinary enthusiasts, the chef's kitchen is nothing short of extraordinary. The professional-grade Thermador gas range stands ready for gastronomic creativity, complemented by a built-in electric oven. The hidden dishwasher maintains the kitchen's sleek aesthetic, while separate ice maker, refrigerator, and freezer elevate entertaining possibilities. Three bedrooms feature private ensuite bathrooms, luxurious privacy. The walk-out basement reveals a second complete kitchen, extending effortlessly to an outdoor culinary area and inviting fire pit—perfect for sophisticated gatherings under the stars. Vehicle accommodation is equally impressive with a three-car attached garage plus a two-car detached garage that's both heated and cooled—because in this home, even your automobiles deserve the finest treatment. This is not merely a house; it's a masterpiece of thoughtful luxury designed for those who understand that true opulence lies in the details.
Zillow last checked: 8 hours ago
Listing updated: November 19, 2025 at 02:32pm
Listed by:
Raylene Webb Cell:260-715-2765,
eXp Realty, LLC
Bought with:
Raylene Webb, RB17000452
eXp Realty, LLC
Source: IRMLS,MLS#: 202512732
Facts & features
Interior
Bedrooms & bathrooms
- Bedrooms: 5
- Bathrooms: 7
- Full bathrooms: 5
- 1/2 bathrooms: 2
- Main level bedrooms: 1
Bedroom 1
- Level: Main
Bedroom 2
- Level: Upper
Dining room
- Level: Main
- Area: 252
- Dimensions: 18 x 14
Family room
- Level: Basement
Kitchen
- Level: Main
- Area: 360
- Dimensions: 20 x 18
Living room
- Level: Main
- Area: 414
- Dimensions: 23 x 18
Office
- Level: Main
- Area: 224
- Dimensions: 16 x 14
Heating
- Propane, Forced Air
Cooling
- Central Air
Appliances
- Included: Range/Oven Hook Up Elec, Range/Oven Hook Up Gas, Dishwasher, Microwave, Refrigerator, Freezer, Ice Maker, Oven-Built-In, Gas Range, Gas Water Heater
- Laundry: Electric Dryer Hookup, Sink, Main Level, Washer Hookup
Features
- Ceiling Fan(s), Walk-In Closet(s), Countertops-Solid Surf, Entrance Foyer, Guest Quarters, Kitchen Island, Split Br Floor Plan, Steam Shower, Stand Up Shower, Tub and Separate Shower, Tub/Shower Combination, Main Level Bedroom Suite, Formal Dining Room, Great Room
- Flooring: Hardwood, Carpet, Tile
- Basement: Full,Walk-Out Access,Partially Finished,Concrete,Sump Pump
- Number of fireplaces: 2
- Fireplace features: Family Room, 1st Bdrm, Gas Log
Interior area
- Total structure area: 8,028
- Total interior livable area: 7,380 sqft
- Finished area above ground: 4,880
- Finished area below ground: 2,500
Property
Parking
- Total spaces: 3
- Parking features: Attached, Heated Garage, Garage Utilities, Asphalt
- Attached garage spaces: 3
- Has uncovered spaces: Yes
Features
- Levels: Two
- Stories: 2
- Patio & porch: Deck, Enclosed
- Has spa: Yes
- Spa features: Jet/Garden Tub
- Fencing: None
Lot
- Size: 7.23 Acres
- Dimensions: 379 x 890 x 286 x 90 x 304 x 117 x 406
- Features: Other, Rural
Details
- Additional structures: Second Garage
- Parcel number: 020318200011.002042
- Other equipment: Sump Pump
Construction
Type & style
- Home type: SingleFamily
- Architectural style: Other
- Property subtype: Single Family Residence
Materials
- Brick, Vinyl Siding
- Roof: Asphalt
Condition
- New construction: No
- Year built: 1993
Utilities & green energy
- Sewer: Septic Tank
- Water: Well
Community & neighborhood
Location
- Region: Leo
- Subdivision: None
Other
Other facts
- Listing terms: Cash,Conventional
Price history
| Date | Event | Price |
|---|---|---|
| 11/19/2025 | Sold | $775,000-29.5% |
Source: | ||
| 9/28/2025 | Pending sale | $1,100,000 |
Source: | ||
| 5/31/2025 | Price change | $1,100,000-15.4% |
Source: | ||
| 4/14/2025 | Listed for sale | $1,300,000+136.4% |
Source: | ||
| 3/29/2019 | Sold | $550,000-3.5% |
Source: | ||
Public tax history
| Year | Property taxes | Tax assessment |
|---|---|---|
| 2024 | $8,752 +28.4% | $1,015,400 +12.7% |
| 2023 | $6,818 -1.1% | $900,900 +25.9% |
| 2022 | $6,897 +1.4% | $715,400 +6.7% |
Find assessor info on the county website
Neighborhood: 46765
Nearby schools
GreatSchools rating
- 10/10Cedarville Elementary SchoolGrades: K-3Distance: 2.5 mi
- 8/10Leo Junior/Senior High SchoolGrades: 7-12Distance: 2.3 mi
- 8/10Leo Elementary SchoolGrades: 4-6Distance: 2.5 mi
Schools provided by the listing agent
- Elementary: Leo
- Middle: Leo
- High: Leo
- District: East Allen County
Source: IRMLS. This data may not be complete. We recommend contacting the local school district to confirm school assignments for this home.

Get pre-qualified for a loan
At Zillow Home Loans, we can pre-qualify you in as little as 5 minutes with no impact to your credit score.An equal housing lender. NMLS #10287.
Sell for more on Zillow
Get a free Zillow Showcase℠ listing and you could sell for .
$777,500
2% more+ $15,550
With Zillow Showcase(estimated)
$793,050
