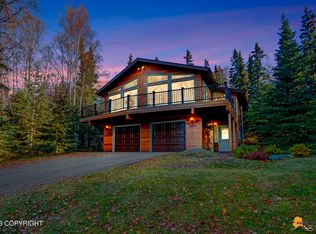Sold on 06/26/24
Price Unknown
15711 Southpark Loop, Anchorage, AK 99516
4beds
2,689sqft
Single Family Residence
Built in 1984
0.5 Acres Lot
$789,700 Zestimate®
$--/sqft
$4,007 Estimated rent
Home value
$789,700
$679,000 - $916,000
$4,007/mo
Zestimate® history
Loading...
Owner options
Explore your selling options
What's special
This elegant home in desirable Southpark Terrace has it all! 4 bedrooms upstairs with privacy and VIEWS on a treed 1/2 acre. Soaring ceilings, custom finishes, and oversized windows stream sunlight throughout the house. Enjoy stunning Inlet Views from the primary suite bed & bath with private balcony access. Secluded backyard with massive patio is perfect for entertaining. 3 Car Garage with..plenty of room for cars & toys, and upper storage options. RV pad and extra parking. Extra storage in crawl space accessible through the garage. Electrical and pad for hot tub in the backyard (BTV electrical function as the current owner does not have a hot tub). Two downstairs living spaces. New septic tank will be installed prior to recording. HVAC was serviced prior to listing. Easy access to the Seward Highway, quick commute to JBER and get a head start to Alyeska and the Kenai!
Zillow last checked: 8 hours ago
Listing updated: June 23, 2025 at 03:29pm
Listed by:
Beacon Realty,
Keller Williams Realty Alaska Group
Bought with:
Emma J Shibe
RE/MAX Dynamic Properties
Michelle Nelson
RE/MAX Dynamic Properties
Source: AKMLS,MLS#: 24-5082
Facts & features
Interior
Bedrooms & bathrooms
- Bedrooms: 4
- Bathrooms: 3
- Full bathrooms: 2
- 3/4 bathrooms: 1
Heating
- Forced Air, Natural Gas, Radiant, Radiant Floor
Appliances
- Included: Dishwasher, Microwave, Range/Oven, Refrigerator
- Laundry: Washer &/Or Dryer Hookup
Features
- Family Room, Pantry, Vaulted Ceiling(s)
- Flooring: Carpet, Luxury Vinyl
- Has basement: No
- Common walls with other units/homes: No Common Walls
Interior area
- Total structure area: 2,689
- Total interior livable area: 2,689 sqft
Property
Parking
- Total spaces: 3
- Parking features: Paved, Attached, No Carport
- Attached garage spaces: 3
- Has uncovered spaces: Yes
Features
- Levels: Two
- Stories: 2
- Patio & porch: Deck/Patio
- Exterior features: Private Yard
- Has view: Yes
- View description: Inlet
- Has water view: Yes
- Water view: Inlet
- Waterfront features: None, No Access
Lot
- Size: 0.50 Acres
- Features: Covenant/Restriction, City Lot, Views
- Topography: Sloping
Details
- Parcel number: 0205013100001
- Zoning: R7
- Zoning description: Intermediate Rural Residential
Construction
Type & style
- Home type: SingleFamily
- Property subtype: Single Family Residence
Materials
- Frame, Wood Siding
- Foundation: Concrete Perimeter
Condition
- New construction: No
- Year built: 1984
Utilities & green energy
- Sewer: Septic Tank
- Water: Public
Community & neighborhood
Location
- Region: Anchorage
HOA & financial
HOA
- Has HOA: Yes
- HOA fee: $67 monthly
Other
Other facts
- Road surface type: Paved
Price history
| Date | Event | Price |
|---|---|---|
| 6/26/2024 | Sold | -- |
Source: | ||
| 5/13/2024 | Pending sale | $699,000$260/sqft |
Source: | ||
| 5/10/2024 | Listed for sale | $699,000$260/sqft |
Source: | ||
| 1/21/2011 | Sold | -- |
Source: | ||
| 5/18/2007 | Sold | -- |
Source: | ||
Public tax history
| Year | Property taxes | Tax assessment |
|---|---|---|
| 2025 | $8,427 +6.8% | $638,900 +10% |
| 2024 | $7,893 +7.9% | $581,000 +12.3% |
| 2023 | $7,318 -1% | $517,200 +0.1% |
Find assessor info on the county website
Neighborhood: Rabbit Creek
Nearby schools
GreatSchools rating
- 10/10Bear Valley Elementary SchoolGrades: PK-6Distance: 1.8 mi
- 9/10Goldenview Middle SchoolGrades: 7-8Distance: 0.8 mi
- 10/10South Anchorage High SchoolGrades: 9-12Distance: 1.6 mi
Schools provided by the listing agent
- Elementary: Bear Valley
- Middle: Goldenview
- High: South Anchorage
Source: AKMLS. This data may not be complete. We recommend contacting the local school district to confirm school assignments for this home.
