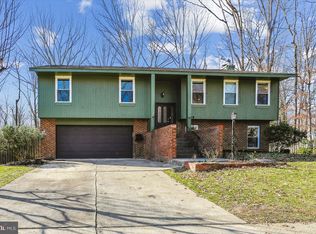Like no other home in Montclair! This California-style contemporary, situated on a premium lot that has no neighboring homes across or behind, has been remodeled from top to bottom...every detail was carefully chosen to create a zen vibe that is so NOT Colonial ho hum. Totally open concept with on-trend finishes . Light bamboo flooring throughout the main. Stunning kitchen with a 9 Ft Island, Almond cabinetry, brushed gold fixtures, all new stainless steel appliances, decorative backsplash and exotic granite counters and even a ship-lap-lined custom built-in. The adjacent family room is accented by a new-age "fire feature" and 8 ft sliding glass doors that open to your new 11 X 22 Ft deck and flat, private yard. The main level also features a separate laundry/mud room and powder room. Head downstairs through the custom barn door or upstairs on the one-of-a-kind custom stair case with decorative tile and hardwood stairs. Four bedrooms up are all very generously sized. The master bedroom features a walk-in closet and luxurious double-vanity bath with walk-in shower and a solar tube to bring in the natural light. The hall bath is similarly updated with decorative tile and a 60" dual-sink vanity. The basement is wide open for any use you could imagine. Highlights include a wood-burning fire place, full bath, natural light and a 5th LEGAL bedroom. The large 2-car garage offers additional storage in a large attic. New Architectural Shingle roof in 2020, HVAC 2013, Leaf-guard gutter system 2017, Front and garage doors 2017, windows 2006. Updated water line to main in 2006, Ultra all-home surge protector 2016 and much more! And of course, all that Lake Montclair Resort community has to offer! This one will be gone in a flash!
This property is off market, which means it's not currently listed for sale or rent on Zillow. This may be different from what's available on other websites or public sources.
