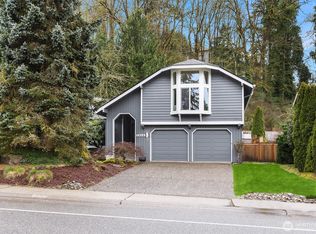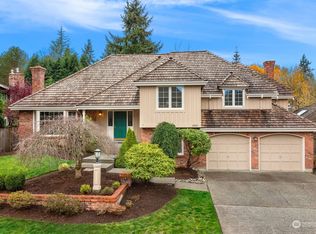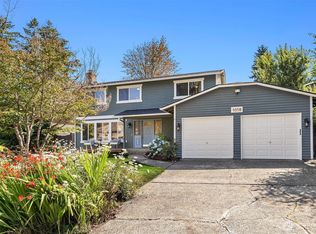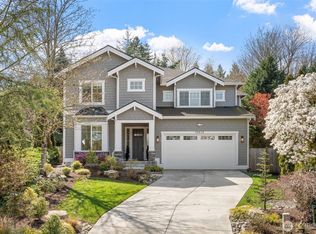Sold
Listed by:
Garrett Schmidt,
Coldwell Banker Bain
Bought with: KW Greater Seattle
$1,449,900
15710 SE 46th Way, Bellevue, WA 98006
4beds
2,920sqft
Single Family Residence
Built in 1976
7,971.48 Square Feet Lot
$1,478,800 Zestimate®
$497/sqft
$4,590 Estimated rent
Home value
$1,478,800
$1.40M - $1.55M
$4,590/mo
Zestimate® history
Loading...
Owner options
Explore your selling options
What's special
Thoughtfully refreshed tri-level home in the desirable Whispering Heights neighborhood, offering 2,920 sq ft of versatile living space on a 7,970 sq ft lot. This 4-bedroom, 2.5-bath residence features fresh interior paint and new carpet throughout. The main level includes a formal living room with fireplace, large windows for natural light, formal dining room, and a well-appointed kitchen with granite countertops, stainless steel appliances, and a custom pantry. The upper-level primary suite offers a five-piece bath, dual sinks, dual closets, extra storage, a fireplace, and access to two private decks. The lower level features three additional bedrooms, a full bath, and laundry room. Located close to freeway, shops, and parks!
Zillow last checked: 8 hours ago
Listing updated: February 10, 2026 at 11:21am
Listed by:
Garrett Schmidt,
Coldwell Banker Bain
Bought with:
Bing Yu, 130400
KW Greater Seattle
Source: NWMLS,MLS#: 2465271
Facts & features
Interior
Bedrooms & bathrooms
- Bedrooms: 4
- Bathrooms: 3
- Full bathrooms: 2
- 1/2 bathrooms: 1
- Main level bathrooms: 1
Bedroom
- Level: Lower
Bedroom
- Level: Lower
Bedroom
- Level: Lower
Bathroom full
- Level: Lower
Other
- Level: Main
Dining room
- Level: Main
Entry hall
- Level: Main
Kitchen with eating space
- Level: Main
Living room
- Level: Main
Utility room
- Level: Lower
Heating
- Fireplace, Forced Air, Natural Gas
Cooling
- None
Appliances
- Included: Dishwasher(s), Disposal, Dryer(s), Microwave(s), Refrigerator(s), Stove(s)/Range(s), Washer(s), Garbage Disposal
Features
- Bath Off Primary, Dining Room, High Tech Cabling, Loft
- Flooring: Ceramic Tile, Hardwood, Vinyl Plank, Carpet
- Windows: Double Pane/Storm Window
- Number of fireplaces: 2
- Fireplace features: Gas, Main Level: 1, Upper Level: 1, Fireplace
Interior area
- Total structure area: 2,920
- Total interior livable area: 2,920 sqft
Property
Parking
- Total spaces: 2
- Parking features: Attached Garage, Off Street
- Has attached garage: Yes
- Covered spaces: 2
Features
- Levels: Three Or More
- Entry location: Main
- Patio & porch: Bath Off Primary, Double Pane/Storm Window, Dining Room, Fireplace, Fireplace (Primary Bedroom), High Tech Cabling, Loft, Security System, Vaulted Ceiling(s), Walk-In Closet(s)
- Has view: Yes
- View description: Territorial
Lot
- Size: 7,971 sqft
- Features: Curbs, Paved, Sidewalk, Cable TV, Deck, Fenced-Partially, Gas Available, High Speed Internet, Irrigation, Patio
- Topography: Level,Partial Slope,Terraces
- Residential vegetation: Garden Space
Details
- Parcel number: 9346970120
- Special conditions: Standard
Construction
Type & style
- Home type: SingleFamily
- Property subtype: Single Family Residence
Materials
- Wood Siding
- Foundation: Poured Concrete
- Roof: Composition
Condition
- Year built: 1976
Utilities & green energy
- Sewer: Sewer Connected
- Water: Public
Community & neighborhood
Security
- Security features: Security System
Location
- Region: Bellevue
- Subdivision: Whispering Heights
Other
Other facts
- Listing terms: Cash Out,Conventional
- Cumulative days on market: 4 days
Price history
| Date | Event | Price |
|---|---|---|
| 2/10/2026 | Sold | $1,449,900$497/sqft |
Source: | ||
| 1/11/2026 | Pending sale | $1,449,900$497/sqft |
Source: | ||
| 1/7/2026 | Listed for sale | $1,449,900+213.5%$497/sqft |
Source: | ||
| 3/28/2005 | Sold | $462,450$158/sqft |
Source: | ||
Public tax history
| Year | Property taxes | Tax assessment |
|---|---|---|
| 2024 | $10,386 +9.4% | $1,415,000 +16.7% |
| 2023 | $9,491 -8% | $1,213,000 -16.7% |
| 2022 | $10,320 +21.3% | $1,457,000 +40.8% |
Find assessor info on the county website
Neighborhood: Cougar Mountain
Nearby schools
GreatSchools rating
- 8/10Spiritridge Elementary SchoolGrades: K-5Distance: 1.8 mi
- 9/10Tillicum Middle SchoolGrades: 6-8Distance: 2.5 mi
- 10/10Newport Senior High SchoolGrades: 9-12Distance: 1.9 mi
Schools provided by the listing agent
- Elementary: Spiritridge Elem
- Middle: Tillicum Mid
- High: Newport Snr High
Source: NWMLS. This data may not be complete. We recommend contacting the local school district to confirm school assignments for this home.
Get a cash offer in 3 minutes
Find out how much your home could sell for in as little as 3 minutes with a no-obligation cash offer.
Estimated market value$1,478,800
Get a cash offer in 3 minutes
Find out how much your home could sell for in as little as 3 minutes with a no-obligation cash offer.
Estimated market value
$1,478,800



