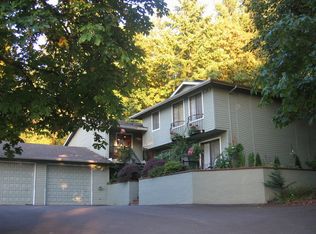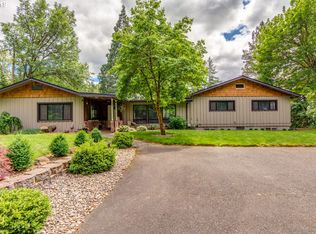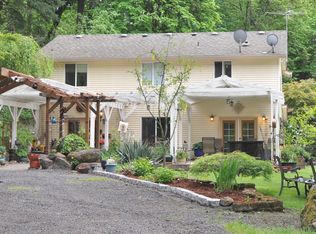Beautiful & unique property nestled well off Redland Rd down long paved driveway. Fabulous water feature, grand chicken coop & huge tree house w/cool swinging bridge entry-would make great art studio, hobby crafts or game room. Small pasture for animals or future shop area. Gorgeous kitchen w/hickory floors & granite, stunning bathroom. Nice big mud room & guest quarters. Walk-out basement. Just minutes to I205!
This property is off market, which means it's not currently listed for sale or rent on Zillow. This may be different from what's available on other websites or public sources.


