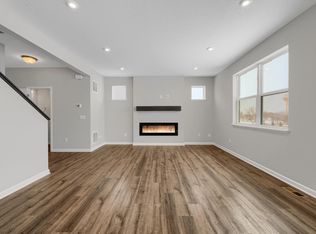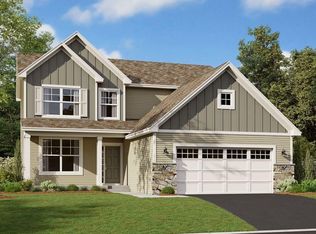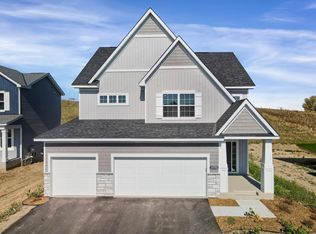Closed
$505,010
15710 73rd St NE, Otsego, MN 55330
4beds
2,242sqft
Single Family Residence
Built in 2022
0.27 Acres Lot
$478,600 Zestimate®
$225/sqft
$2,821 Estimated rent
Home value
$478,600
$455,000 - $503,000
$2,821/mo
Zestimate® history
Loading...
Owner options
Explore your selling options
What's special
This home is the Sophia floorplan and offers not only a family room on the main but a loft on the upper, along with a basement that can be finished later at your leisure. A sleek, modern electric fireplace in the family room with a beautiful open floorplan. The clean white cabinet and quartz countertops compliment the kitchen with stainless steel appliances. The Owner’s bath is the perfect place to escape to with a dual sink vanity, tiled walk-in shower and large linen closet in addition to a huge walk-in closet. A fully sodded lawn and an irrigation system helps makes lawn care easier.
Zillow last checked: 8 hours ago
Listing updated: December 22, 2022 at 06:26am
Listed by:
Sarah Kelly 612-462-0290,
M/I Homes
Bought with:
Sarah Kelly
M/I Homes
Source: NorthstarMLS as distributed by MLS GRID,MLS#: 6233741
Facts & features
Interior
Bedrooms & bathrooms
- Bedrooms: 4
- Bathrooms: 3
- Full bathrooms: 1
- 3/4 bathrooms: 1
- 1/2 bathrooms: 1
Bedroom 1
- Level: Upper
- Area: 225 Square Feet
- Dimensions: 15x15
Bedroom 2
- Level: Upper
- Area: 120 Square Feet
- Dimensions: 10x12
Bedroom 3
- Level: Upper
- Area: 110 Square Feet
- Dimensions: 11x10
Bedroom 4
- Level: Upper
- Area: 132 Square Feet
- Dimensions: 12x11
Dining room
- Level: Main
- Area: 180 Square Feet
- Dimensions: 12x15
Family room
- Level: Main
- Area: 240 Square Feet
- Dimensions: 16x15
Kitchen
- Level: Main
- Area: 126 Square Feet
- Dimensions: 9x14
Laundry
- Level: Upper
- Area: 60 Square Feet
- Dimensions: 6x10
Loft
- Level: Upper
- Area: 99 Square Feet
- Dimensions: 9x11
Mud room
- Level: Main
- Area: 35 Square Feet
- Dimensions: 7x5
Heating
- Forced Air
Cooling
- Central Air
Appliances
- Included: Air-To-Air Exchanger, Dishwasher, Disposal, Humidifier, Microwave, Range, Water Softener Owned
Features
- Basement: Drain Tiled,Egress Window(s),Full,Concrete,Sump Pump,Unfinished
- Number of fireplaces: 1
- Fireplace features: Electric, Family Room
Interior area
- Total structure area: 2,242
- Total interior livable area: 2,242 sqft
- Finished area above ground: 2,242
- Finished area below ground: 0
Property
Parking
- Total spaces: 3
- Parking features: Attached, Asphalt, Garage Door Opener
- Attached garage spaces: 3
- Has uncovered spaces: Yes
- Details: Garage Dimensions (22x29), Garage Door Height (7), Garage Door Width (16)
Accessibility
- Accessibility features: None
Features
- Levels: Two
- Stories: 2
Lot
- Size: 0.27 Acres
- Dimensions: 63 x 182 x 64 x 188
- Features: Sod Included in Price
Details
- Foundation area: 941
- Parcel number: 118354003090
- Lease amount: $0
- Zoning description: Residential-Single Family
Construction
Type & style
- Home type: SingleFamily
- Property subtype: Single Family Residence
Materials
- Vinyl Siding
- Roof: Age 8 Years or Less,Asphalt,Pitched
Condition
- Age of Property: 0
- New construction: Yes
- Year built: 2022
Details
- Builder name: HANS HAGEN HOMES AND M/I HOMES
Utilities & green energy
- Gas: Natural Gas
- Sewer: City Sewer/Connected
- Water: City Water/Connected
Community & neighborhood
Location
- Region: Otsego
- Subdivision: Boulder Pass
HOA & financial
HOA
- Has HOA: Yes
- HOA fee: $159 quarterly
- Services included: Professional Mgmt, Trash
- Association name: RowCal
- Association phone: 651-233-1307
Price history
| Date | Event | Price |
|---|---|---|
| 12/21/2022 | Sold | $505,010$225/sqft |
Source: | ||
| 7/13/2022 | Pending sale | $505,010+16.1%$225/sqft |
Source: | ||
| 5/17/2022 | Listing removed | -- |
Source: | ||
| 5/4/2022 | Price change | $434,990+0.2%$194/sqft |
Source: | ||
| 4/19/2022 | Listed for sale | $433,990$194/sqft |
Source: | ||
Public tax history
| Year | Property taxes | Tax assessment |
|---|---|---|
| 2024 | $4,964 +2136% | $427,400 -11.4% |
| 2023 | $222 +200% | $482,500 +642.3% |
| 2022 | $74 | $65,000 |
Find assessor info on the county website
Neighborhood: 55330
Nearby schools
GreatSchools rating
- 10/10Big Woods Elementary SchoolGrades: 1-4Distance: 3.3 mi
- 8/10St. Michael-Albertville Middle EastGrades: 5-8Distance: 3.6 mi
- 9/10St. Michael-Albertville Senior High SchoolGrades: 9-12Distance: 6.2 mi
Get a cash offer in 3 minutes
Find out how much your home could sell for in as little as 3 minutes with a no-obligation cash offer.
Estimated market value
$478,600
Get a cash offer in 3 minutes
Find out how much your home could sell for in as little as 3 minutes with a no-obligation cash offer.
Estimated market value
$478,600


