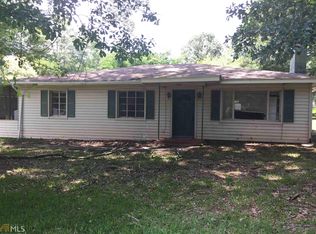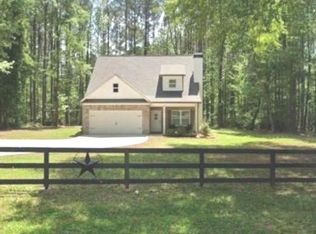Closed
$240,000
1571 Vineyard Rd, Griffin, GA 30223
3beds
1,568sqft
Single Family Residence
Built in 1976
0.71 Acres Lot
$242,000 Zestimate®
$153/sqft
$1,558 Estimated rent
Home value
$242,000
$191,000 - $307,000
$1,558/mo
Zestimate® history
Loading...
Owner options
Explore your selling options
What's special
This beautifully remodeled three bedroom home welcomes you with a large covered front porch and beautiful curb appeal! Inside is a large family room, dining room, laundry area and nice eat-in kitchen featuring tile backsplash, stainless appliances, and ample cabinets. Step down into separate living area, perfectly flexible for office, playroom, second living area, etc. New powder room added and renovations completed in 2021 including luxury vinyl flooring, new lighting, new paint inside and out, and new exterior doors. New roof and new gutters 2023! Fully fenced large level lot with a big back deck, shed and new outbuilding. Close to shopping and restaurants, and only 3 miles to Wyomia Tyus Olympic Park - 164 acres with picnic pavilions, walking areas, soccer fields, baseball fields, and a 3 acre lake! Lockbox is at the side door.
Zillow last checked: 8 hours ago
Listing updated: June 26, 2025 at 10:43am
Listed by:
Melissa Watlington 678-372-5977,
Watlington & Buckles, Inc.,
Kelly Buckles 770-500-0619,
Watlington & Buckles, Inc.
Bought with:
Xavian Williams, 422335
Atlanta's Upscale Properties LLC
Source: GAMLS,MLS#: 10367334
Facts & features
Interior
Bedrooms & bathrooms
- Bedrooms: 3
- Bathrooms: 2
- Full bathrooms: 1
- 1/2 bathrooms: 1
- Main level bathrooms: 1
- Main level bedrooms: 3
Heating
- Central
Cooling
- Central Air
Appliances
- Included: Dishwasher, Oven/Range (Combo)
- Laundry: Laundry Closet
Features
- Master On Main Level
- Flooring: Vinyl
- Basement: Crawl Space
- Has fireplace: No
- Common walls with other units/homes: No Common Walls
Interior area
- Total structure area: 1,568
- Total interior livable area: 1,568 sqft
- Finished area above ground: 1,568
- Finished area below ground: 0
Property
Parking
- Parking features: Kitchen Level, Parking Pad
- Has uncovered spaces: Yes
Features
- Levels: One
- Stories: 1
- Fencing: Fenced
Lot
- Size: 0.71 Acres
- Features: Level
Details
- Parcel number: 260A01001A
Construction
Type & style
- Home type: SingleFamily
- Architectural style: Bungalow/Cottage,Ranch
- Property subtype: Single Family Residence
Materials
- Brick, Vinyl Siding
- Roof: Composition
Condition
- Resale
- New construction: No
- Year built: 1976
Utilities & green energy
- Sewer: Septic Tank
- Water: Public
- Utilities for property: Other
Community & neighborhood
Community
- Community features: None
Location
- Region: Griffin
- Subdivision: None
Other
Other facts
- Listing agreement: Exclusive Right To Sell
Price history
| Date | Event | Price |
|---|---|---|
| 6/25/2025 | Sold | $240,000-3.6%$153/sqft |
Source: | ||
| 5/29/2025 | Pending sale | $249,000$159/sqft |
Source: | ||
| 5/13/2025 | Price change | $249,000-2.7%$159/sqft |
Source: | ||
| 2/1/2025 | Listed for sale | $256,000$163/sqft |
Source: | ||
| 1/26/2025 | Pending sale | $256,000$163/sqft |
Source: | ||
Public tax history
| Year | Property taxes | Tax assessment |
|---|---|---|
| 2024 | $2,886 -0.1% | $80,678 |
| 2023 | $2,889 +115.5% | $80,678 +118.8% |
| 2022 | $1,340 +23.1% | $36,865 +23.1% |
Find assessor info on the county website
Neighborhood: 30223
Nearby schools
GreatSchools rating
- 3/10Cowan Road Elementary SchoolGrades: PK-5Distance: 2.1 mi
- 3/10Cowan Road Middle SchoolGrades: 6-8Distance: 2.3 mi
- 3/10Griffin High SchoolGrades: 9-12Distance: 4.2 mi
Schools provided by the listing agent
- Elementary: Cowan Road
- Middle: Cowan Road
- High: Griffin
Source: GAMLS. This data may not be complete. We recommend contacting the local school district to confirm school assignments for this home.
Get a cash offer in 3 minutes
Find out how much your home could sell for in as little as 3 minutes with a no-obligation cash offer.
Estimated market value$242,000
Get a cash offer in 3 minutes
Find out how much your home could sell for in as little as 3 minutes with a no-obligation cash offer.
Estimated market value
$242,000

