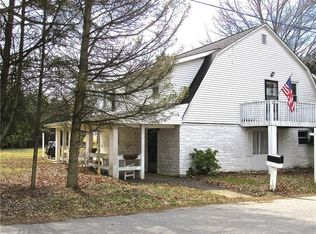Sold for $715,000 on 02/15/24
$715,000
1571 Three Degree Rd, Mars, PA 16046
5beds
--sqft
Single Family Residence
Built in 1900
1.5 Acres Lot
$775,600 Zestimate®
$--/sqft
$2,977 Estimated rent
Home value
$775,600
$721,000 - $838,000
$2,977/mo
Zestimate® history
Loading...
Owner options
Explore your selling options
What's special
Escape to this stunning & secluded 4 bed, 3 full bath home only minutes to schools, major roadways, shopping, dining, and all of your daily essentials. Offered for the first time, this meticulous maintained home sits on a lush private 1.5 acres w/views from every window. The sprawling main level features 2 separate entries, a large living room w/soaring ceiling, feature fireplace and windows galore. The gorgeous center island eat-in kitchen comes complete w/quartz countertops, backsplash, fully equipped w/SS appliances, and custom cabinetry. Formal dining, home office, 5th bedroom, and laundry complete the first floor. Upstairs there are 4 bedrooms including an owner's suite. A finished LL w/FP, exercise room, and oversized storage. Inground pool, new pump and liner 2021-22, pool house. Amazing rear trex deck w/awning, professionally landscaped gardens, water feature, shed, jaw dropping Views. New Multiple HVAC's 2020, NEW metal Roof 2017, NEW windows 2019. Special Place! Home Warranty
Zillow last checked: 8 hours ago
Listing updated: February 15, 2024 at 06:44am
Listed by:
Jason Rakers 724-933-6300,
RE/MAX SELECT REALTY
Bought with:
Gia Albanowski, RS299694
BERKSHIRE HATHAWAY THE PREFERRED REALTY
Source: WPMLS,MLS#: 1626315 Originating MLS: West Penn Multi-List
Originating MLS: West Penn Multi-List
Facts & features
Interior
Bedrooms & bathrooms
- Bedrooms: 5
- Bathrooms: 3
- Full bathrooms: 3
Primary bedroom
- Level: Upper
- Dimensions: 21x15
Bedroom 2
- Level: Upper
- Dimensions: 17x11
Bedroom 3
- Level: Upper
- Dimensions: 12x12
Bedroom 4
- Level: Upper
- Dimensions: 16x13
Bedroom 5
- Level: Main
- Dimensions: 11x9
Bonus room
- Level: Main
- Dimensions: 21x7
Den
- Level: Main
- Dimensions: 12x12
Dining room
- Level: Main
- Dimensions: 21x12
Entry foyer
- Level: Main
- Dimensions: 14x5
Family room
- Level: Main
- Dimensions: 24x17
Game room
- Level: Lower
- Dimensions: 23x16
Kitchen
- Level: Main
- Dimensions: 20x14
Laundry
- Level: Main
- Dimensions: 8x6
Heating
- Forced Air, Gas
Cooling
- Electric
Appliances
- Included: Some Electric Appliances, Cooktop, Dishwasher, Disposal, Microwave, Refrigerator
Features
- Hot Tub/Spa, Kitchen Island, Pantry
- Flooring: Carpet, Ceramic Tile, Hardwood
- Windows: Multi Pane, Screens
- Basement: Finished,Interior Entry
- Number of fireplaces: 2
Property
Parking
- Total spaces: 3
- Parking features: Attached, Garage, Garage Door Opener
- Has attached garage: Yes
Features
- Levels: Two
- Stories: 2
- Pool features: Pool
- Has spa: Yes
- Spa features: Hot Tub
Lot
- Size: 1.50 Acres
- Dimensions: 1.5
Details
- Parcel number: 0103F68420000
Construction
Type & style
- Home type: SingleFamily
- Architectural style: Colonial,Two Story
- Property subtype: Single Family Residence
Materials
- Frame, Concrete
- Roof: Metal
Condition
- Resale
- Year built: 1900
Details
- Warranty included: Yes
Utilities & green energy
- Sewer: Public Sewer
- Water: Well
Community & neighborhood
Security
- Security features: Security System
Location
- Region: Mars
Price history
| Date | Event | Price |
|---|---|---|
| 2/15/2024 | Sold | $715,000-8.9% |
Source: | ||
| 10/25/2023 | Contingent | $785,000 |
Source: | ||
| 10/5/2023 | Listed for sale | $785,000 |
Source: | ||
Public tax history
| Year | Property taxes | Tax assessment |
|---|---|---|
| 2024 | $3,624 -6.5% | $25,100 -11.3% |
| 2023 | $3,876 +3.1% | $28,310 |
| 2022 | $3,758 | $28,310 |
Find assessor info on the county website
Neighborhood: 16046
Nearby schools
GreatSchools rating
- 7/10Mars Area El SchoolGrades: 2-4Distance: 1.1 mi
- 6/10Mars Area Middle SchoolGrades: 7-8Distance: 1.3 mi
- 9/10Mars Area Senior High SchoolGrades: 9-12Distance: 1.5 mi
Schools provided by the listing agent
- District: Mars Area
Source: WPMLS. This data may not be complete. We recommend contacting the local school district to confirm school assignments for this home.

Get pre-qualified for a loan
At Zillow Home Loans, we can pre-qualify you in as little as 5 minutes with no impact to your credit score.An equal housing lender. NMLS #10287.
