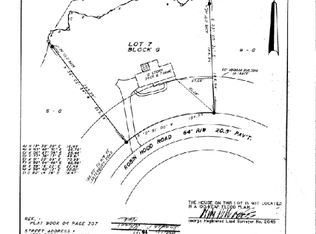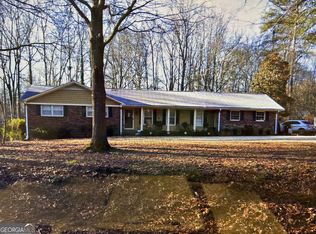Welcome to Northwest Woods! This lovingly maintained brick ranch home boasts 4 bedrooms and 3 bathrooms. One thing you will find upon entering are the beautiful hardwood floors leading you into a large living room with vaulted ceilings and a masonry fireplace. Also on the main floor you will find the master suite and one additional bedroom and bathroom. In the home's basement you will find a fantastic rec room, media room, additional living room, or turn it into the ultimate man-cave. Two additional bedrooms as well as a bathroom can be found downstairs as well. There is a large storage area with shelving. You will find laundry hookups on both floors allowing for more kitchen storage. From the expansive back deck you will relax in peace and tranquility among the trees with the sounds of the creek in the distance. Although the lot may seem small you will find that it is over 1 acre and less than 3 miles from anything and everything Watkinsville has to offer. This home is truly a rare find in Oconee County so do not hesitate to call Robinhood Road Home!
This property is off market, which means it's not currently listed for sale or rent on Zillow. This may be different from what's available on other websites or public sources.

