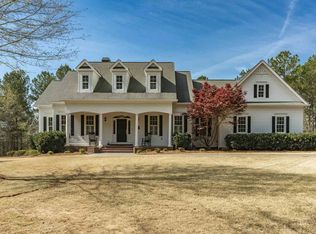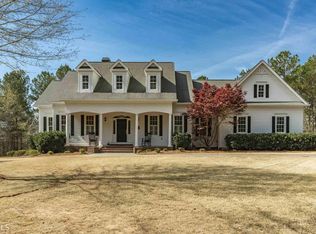This custom built Farmhouse with full unfinished basement sits on 5 wooded Acres in Riverwalk on the Apalachee is absolutely stunning! You will not be disappointed with the detail and upgrades. You are welcomed at the front with a large beautiful covered porch, solid wood double front doors and a custom large porch swing. The main level will wow you with open concept living, two story entrance, 10 foot ceilings, 8 foot solid wood doors and custom ship lap walls throughout the main level. The kitchen continues the detail with solid surface granite counter tops, cast-iron farm sink, custom soft close cabinets, large island with prep sink and seating, pot filler and a walk-in pantry. The master suite is located on the main floor and has a large bath with a custom barn door, tile floors, tile shower with seamless glass doors, double vanities with granite and a walk-in closet, as well as access to the covered porch. Off the kitchen you will find a huge laundry and mudroom with sink, cabinets and custom built-ins. As you head upstairs you will notice a custom railing made from reclaimed wood and a beautiful view to the downstairs. Upstairs there are 3 bedrooms, 1 full bath and one jack and jill bath, 9 foot ceilings, shiplap accent walls, and granite and tile in the bathrooms. No need to worry about the floors because you will find luxury vinyl plank throughout the home. You will also be impressed with the level of detail and upgrades regarding efficiency. The exterior is hardy cement siding and brick, standing seam metal roof, maintenance free windows, an oversized garage and Emerald Zoysia sod. The entire home has spray foam insulation including roof and walls top to bottom and the home is also equipped with a water filter and softener system and central vacuum system. The full daylight basement is stubbed for a bathroom, has a poured concrete wall safe room and additional electrical panel space to expand. Make your appointment to see this one of a kind custom home today!
This property is off market, which means it's not currently listed for sale or rent on Zillow. This may be different from what's available on other websites or public sources.

