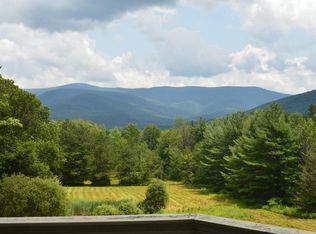Sold for $950,000
$950,000
1571 Oblong Rd, Williamstown, MA 01267
3beds
3,301sqft
Single Family Residence
Built in 1791
2.84 Acres Lot
$992,300 Zestimate®
$288/sqft
$4,098 Estimated rent
Home value
$992,300
$913,000 - $1.08M
$4,098/mo
Zestimate® history
Loading...
Owner options
Explore your selling options
What's special
Dating back to 1791, this beautifully maintained Colonial features many outstanding period architectural details including wide board pine and marble floors, exposed posts and antique doors in harmonious combination with efficient modern widows, updated kitchen and baths, and a spacious art studio space that can be repurposed for your needs. The main residence provides three bedroom suites, including a lovely primary suite with with dressing room and spacious bath with steam shower. A handsome stairway continues to the third floor offering two additional rooms and untold possibilities for use. Scenic and inviting, this magical homestead includes a splendid barn with a summer apartment and ample storage, ready to be finished off as a year round accessory dwelling, a corn crib once used a as a writer's cabin, a potting shed and enchanting gardens. Quiet privacy with gorgeous mountain views.
Zillow last checked: 8 hours ago
Listing updated: November 08, 2024 at 12:55pm
Listed by:
Maureen Dietze info@altonwestall.com,
ALTON & WESTALL REAL ESTATE AGENCY, LLC
Bought with:
Helen Mullany, 9053327
HELEN MULLANY REAL ESTATE, LLC
Source: BCMLS,MLS#: 243382
Facts & features
Interior
Bedrooms & bathrooms
- Bedrooms: 3
- Bathrooms: 4
- Full bathrooms: 3
- 1/2 bathrooms: 1
Primary bedroom
- Level: Second
- Area: 217.35 Square Feet
- Dimensions: 18.90x11.50
Bedroom 2
- Area: 237 Square Feet
- Dimensions: 19.75x12.00
Bedroom 3
- Level: Second
- Area: 293.8 Square Feet
- Dimensions: 26.00x11.30
Primary bathroom
- Description: Steam shower
- Level: Second
- Area: 102.3 Square Feet
- Dimensions: 12.40x8.25
Half bathroom
- Level: First
- Area: 18 Square Feet
- Dimensions: 4.50x4.00
Full bathroom
- Level: Second
- Area: 45 Square Feet
- Dimensions: 9.00x5.00
Full bathroom
- Description: Storage closet
- Level: Second
- Area: 48 Square Feet
- Dimensions: 8.00x6.00
Breakfast nook
- Description: Open to kitchen
- Level: First
- Area: 117 Square Feet
- Dimensions: 13.00x9.00
Dining room
- Level: First
- Area: 130.28 Square Feet
- Dimensions: 13.16x9.90
Kitchen
- Description: Slate flooring. radiant heat
- Level: First
- Area: 168 Square Feet
- Dimensions: 14.00x12.00
Laundry
- Level: First
- Area: 94 Square Feet
- Dimensions: 11.75x8.00
Living room
- Description: Fireplace with delft tiles
- Level: First
- Area: 305.95 Square Feet
- Dimensions: 25.16x12.16
Mud room
- Description: Porch
- Level: First
- Area: 91.13 Square Feet
- Dimensions: 13.50x6.75
Office
- Description: Office/stofrage
- Level: Third
- Area: 159.6 Square Feet
- Dimensions: 21.00x7.60
Other
- Description: Pantry
- Level: First
- Area: 35.75 Square Feet
- Dimensions: 11.00x3.25
Other
- Description: Art Studio
- Level: First
- Area: 334.8 Square Feet
- Dimensions: 18.60x18.00
Other
- Description: Sitting area open to kitchen
- Level: First
- Area: 178.5 Square Feet
- Dimensions: 17.00x10.50
Other
- Description: Dressing room
- Level: Second
- Area: 176.7 Square Feet
- Dimensions: 14.25x12.40
Other
- Description: Bedroom/storage
- Level: Third
- Area: 94.6 Square Feet
- Dimensions: 11.00x8.60
Sunroom
- Description: Gas stove, marble floor
- Level: First
- Area: 367.25 Square Feet
- Dimensions: 22.60x16.25
Heating
- Propane, Oil, Electric, Boiler, Forced Air, Furnace, Hot Water, Fireplace(s), Radiant
Cooling
- Electric
Appliances
- Included: Dishwasher, Range, Refrigerator
Features
- Steam Shower
- Flooring: Ceramic Tile, Cork, Marble, Slate, Wood
- Windows: Bay/Bow Window, Skylight(s)
- Basement: Unfinished,Partial,Interior Entry,Concrete,Bulk head
- Has fireplace: Yes
Interior area
- Total structure area: 3,301
- Total interior livable area: 3,301 sqft
Property
Parking
- Parking features: Carport
- Has carport: Yes
- Details: Other
Features
- Patio & porch: Porch
- Exterior features: Lighting, Privacy, Mature Landscaping, Landscaped
- Has view: Yes
- View description: Scenic, Hill/Mountain, Distant
Lot
- Size: 2.84 Acres
- Dimensions: 472 x 281
Details
- Additional structures: Barn/Stable, Outbuilding
- Parcel number: 308 0020
- Zoning description: Residential
Construction
Type & style
- Home type: SingleFamily
- Architectural style: Colonial
- Property subtype: Single Family Residence
Materials
- Roof: Membrane,Metal,Slate
Condition
- Year built: 1791
Utilities & green energy
- Electric: 200 Amp, Circuit Breakers
- Sewer: Private Sewer
- Water: Well
- Utilities for property: Cable Available
Community & neighborhood
Location
- Region: Williamstown
Price history
| Date | Event | Price |
|---|---|---|
| 11/8/2024 | Sold | $950,000-13.2%$288/sqft |
Source: | ||
| 10/12/2024 | Contingent | $1,095,000$332/sqft |
Source: | ||
| 6/5/2024 | Listed for sale | $1,095,000+874.9%$332/sqft |
Source: | ||
| 11/17/1995 | Sold | $112,320-67.9%$34/sqft |
Source: Public Record Report a problem | ||
| 8/25/1995 | Sold | $350,000$106/sqft |
Source: Public Record Report a problem | ||
Public tax history
| Year | Property taxes | Tax assessment |
|---|---|---|
| 2025 | $13,622 -0.2% | $987,100 +9.6% |
| 2024 | $13,647 +1.4% | $900,800 +8.2% |
| 2023 | $13,465 +6.9% | $832,700 +14.4% |
Find assessor info on the county website
Neighborhood: 01267
Nearby schools
GreatSchools rating
- 6/10Williamstown ElementaryGrades: PK-6Distance: 5.5 mi
- 6/10Mt Greylock Regional High SchoolGrades: 7-12Distance: 1.8 mi
Schools provided by the listing agent
- Elementary: Williamstown
- Middle: Mount Greylock Reg.
- High: Mount Greylock Reg.
Source: BCMLS. This data may not be complete. We recommend contacting the local school district to confirm school assignments for this home.

Get pre-qualified for a loan
At Zillow Home Loans, we can pre-qualify you in as little as 5 minutes with no impact to your credit score.An equal housing lender. NMLS #10287.
