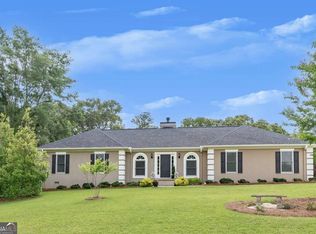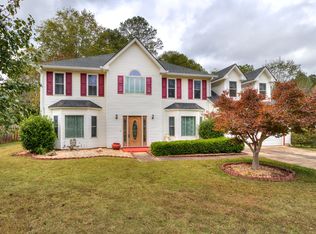Closed
$455,000
1571 Oakdale Rd, Canton, GA 30114
4beds
2,478sqft
Single Family Residence
Built in 1993
0.41 Acres Lot
$462,100 Zestimate®
$184/sqft
$2,414 Estimated rent
Home value
$462,100
$439,000 - $485,000
$2,414/mo
Zestimate® history
Loading...
Owner options
Explore your selling options
What's special
This stunning 2-story home features 4 bedrooms and 2.5 bathrooms and has been fully renovated with high-end finishes that give the home a modern feel while still being perfect for families. As you step inside, you'll immediately notice the beautiful hardwood floors that flow throughout the entire space, creating a warm and inviting atmosphere. The bathrooms have all been completely updated with top-of-the-line fixtures and stunning marble tile, creating a luxurious feel throughout. The kitchen is a true showstopper, with gorgeous waterfall marble countertops and new stainless-steel appliances, including a stove with 5 burners and a brass pot filler. There's plenty of storage space for all your cooking needs, making it the perfect space for any home chef. The master bathroom is an absolute oasis, with a glass shower that features a rain shower head and a freestanding bathtub that is perfect for relaxing after a long day. The lighted mirror and gold fixtures throughout add a true spa-like feel, creating a space that is both functional and luxurious. Overall, the home's renovations give it a modern feel while still being perfect for families, and the high-end finishes and modern appliances make it the perfect combination of style and functionality. Don't miss your chance to make this stunning property your dream home!
Zillow last checked: 8 hours ago
Listing updated: July 15, 2025 at 06:30pm
Listed by:
Robert Wolf 770-529-0707,
Keller Williams Realty Partners
Bought with:
, 415395
Keller Williams Realty Atlanta North
Source: GAMLS,MLS#: 10132881
Facts & features
Interior
Bedrooms & bathrooms
- Bedrooms: 4
- Bathrooms: 3
- Full bathrooms: 2
- 1/2 bathrooms: 1
Dining room
- Features: Separate Room
Kitchen
- Features: Breakfast Area, Breakfast Bar, Pantry, Solid Surface Counters
Heating
- Natural Gas, Forced Air
Cooling
- Ceiling Fan(s), Central Air
Appliances
- Included: Dishwasher, Refrigerator
- Laundry: In Kitchen
Features
- Tray Ceiling(s), High Ceilings, Double Vanity, Soaking Tub, Separate Shower, Walk-In Closet(s)
- Flooring: Hardwood
- Windows: Double Pane Windows
- Basement: None
- Number of fireplaces: 1
- Fireplace features: Family Room, Living Room, Gas Starter, Gas Log
- Common walls with other units/homes: No Common Walls
Interior area
- Total structure area: 2,478
- Total interior livable area: 2,478 sqft
- Finished area above ground: 2,478
- Finished area below ground: 0
Property
Parking
- Parking features: Garage Door Opener, Garage, Side/Rear Entrance
- Has garage: Yes
Features
- Levels: Two
- Stories: 2
- Patio & porch: Deck, Patio, Porch
- Body of water: None
Lot
- Size: 0.41 Acres
- Features: Corner Lot, Cul-De-Sac, Level, Private, Sloped
Details
- Parcel number: 14N17A 059
Construction
Type & style
- Home type: SingleFamily
- Architectural style: Brick Front,Contemporary,Traditional
- Property subtype: Single Family Residence
Materials
- Brick
- Foundation: Slab
- Roof: Composition
Condition
- Resale
- New construction: No
- Year built: 1993
Utilities & green energy
- Sewer: Public Sewer
- Water: Public
- Utilities for property: Cable Available, Electricity Available, High Speed Internet, Natural Gas Available, Phone Available, Sewer Available, Water Available
Community & neighborhood
Security
- Security features: Smoke Detector(s)
Community
- Community features: Park, Playground, Pool, Street Lights, Tennis Court(s), Walk To Schools, Near Shopping
Location
- Region: Canton
- Subdivision: River Falls
HOA & financial
HOA
- Has HOA: No
- Services included: Other
Other
Other facts
- Listing agreement: Exclusive Right To Sell
- Listing terms: Cash,Conventional,FHA,VA Loan
Price history
| Date | Event | Price |
|---|---|---|
| 4/5/2023 | Sold | $455,000-3%$184/sqft |
Source: | ||
| 3/9/2023 | Contingent | $469,000$189/sqft |
Source: | ||
| 3/9/2023 | Pending sale | $469,000$189/sqft |
Source: | ||
| 2/21/2023 | Listed for sale | $469,000+182%$189/sqft |
Source: | ||
| 3/14/2007 | Sold | $166,300+61.6%$67/sqft |
Source: Public Record Report a problem | ||
Public tax history
| Year | Property taxes | Tax assessment |
|---|---|---|
| 2025 | $4,993 -0.6% | $174,500 |
| 2024 | $5,021 +25.6% | $174,500 +25.2% |
| 2023 | $3,999 +31.4% | $139,344 +31.4% |
Find assessor info on the county website
Neighborhood: 30114
Nearby schools
GreatSchools rating
- 8/10J. Knox Elementary SchoolGrades: PK-5Distance: 2.2 mi
- 7/10Teasley Middle SchoolGrades: 6-8Distance: 2.1 mi
- 7/10Cherokee High SchoolGrades: 9-12Distance: 0.6 mi
Schools provided by the listing agent
- Elementary: Knox
- Middle: Teasley
- High: Cherokee
Source: GAMLS. This data may not be complete. We recommend contacting the local school district to confirm school assignments for this home.
Get a cash offer in 3 minutes
Find out how much your home could sell for in as little as 3 minutes with a no-obligation cash offer.
Estimated market value$462,100
Get a cash offer in 3 minutes
Find out how much your home could sell for in as little as 3 minutes with a no-obligation cash offer.
Estimated market value
$462,100

