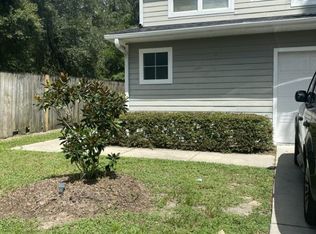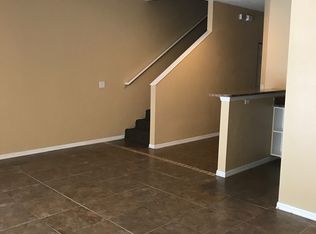Welcome to this beautifully maintained 2-bedroom, 2-bathroom, two-story condo in NW town near the University of Florida. Offering a perfect blend of comfort and convenience, this home features an open-concept living area, a well-appointed kitchen, and spacious bedrooms with ample closet space. The high ceiling and oversized sliding glass door in the living room bring a lot of nature lights to the unit. The guest bedroom is located downstairs and has a fully equipped bathroom. The master suite is upstairs with a large loft and a large size of a walk-in closet. The fully screened porch has a storage room for tools and bicycles. The community has a large lake and swimming pool for your outdoor activities. Located just minutes from UF, shopping, dining, and entertainment, this condo is ideal for UF attendance, professionals, or investors seeking a prime location. Tenant pays the utilities, cable and internet.
This property is off market, which means it's not currently listed for sale or rent on Zillow. This may be different from what's available on other websites or public sources.

